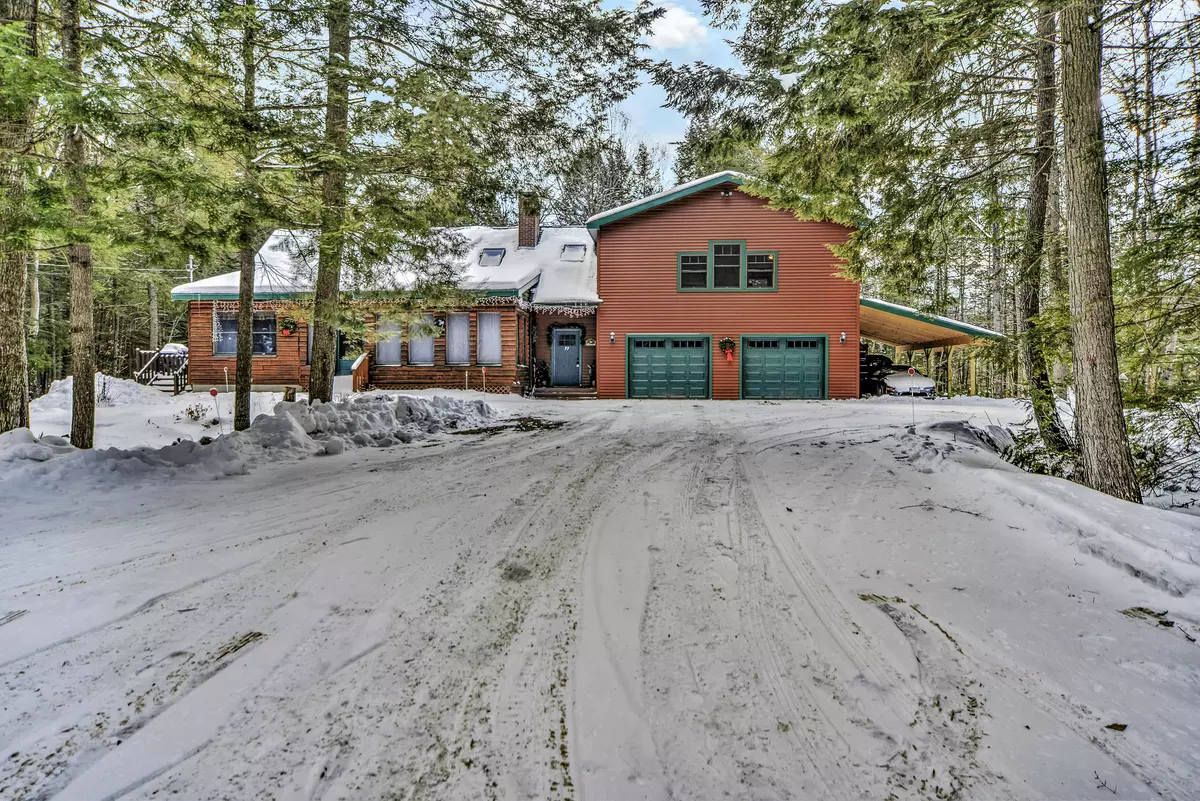Bought with RE/MAX Riverside
$385,000
$400,000
3.8%For more information regarding the value of a property, please contact us for a free consultation.
3 Beds
2 Baths
2,304 SqFt
SOLD DATE : 04/12/2021
Key Details
Sold Price $385,000
Property Type Residential
Sub Type Single Family Residence
Listing Status Sold
Square Footage 2,304 sqft
Subdivision Wildewood Est Rd Dist & Belgrade Lake Colony Assoc
MLS Listing ID 1482030
Sold Date 04/12/21
Style Cape
Bedrooms 3
Full Baths 2
HOA Fees $46/ann
HOA Y/N Yes
Abv Grd Liv Area 2,304
Originating Board Maine Listings
Year Built 1989
Annual Tax Amount $2,452
Tax Year 2020
Lot Size 1.240 Acres
Acres 1.24
Property Description
Location, Location, Location!!!! This 3 BR/2 Bath home with an oversized 2 car garage plus carport is situated within beautiful Wildewood Estates with two shared common areas on Long Pond! Original home remodeled in 2015 and the breezeway/garage addition built in 2017 offers plenty of living area, spacious master bedroom suite w/ master bath, walk in closet and heat pump for warmth and a/c, laundry room on the 2nd floor, lovely loft overlooking living room with magnificent brick hearth fireplace with woodstove insert! Great fenced in backyard with firepit plus open area with woodshed. In addition to the common beach areas where you can picnic, swim, kayak, canoe, there are several hiking trails nearby. There is also the ability to moor a boat at either of the common areas.
Pick blueberries, raspberries and rhubard from your own yard! Hurry, this fantastic home is waiting for you!!!
Location
State ME
County Kennebec
Zoning Unknown
Body of Water Long Pond
Rooms
Basement Bulkhead, Full, Sump Pump, Exterior Entry, Interior Entry, Unfinished
Master Bedroom First
Bedroom 2 Second
Living Room First
Dining Room First
Kitchen First
Interior
Interior Features Walk-in Closets, 1st Floor Bedroom, Bathtub, Primary Bedroom w/Bath
Heating Stove, Hot Water, Heat Pump, Baseboard
Cooling Heat Pump
Fireplace No
Appliance Washer, Refrigerator, Microwave, Electric Range, Dryer, Dishwasher
Laundry Upper Level, Washer Hookup
Exterior
Garage Gravel, Garage Door Opener, Carport, Inside Entrance, Off Street
Garage Spaces 2.0
Fence Fenced
Waterfront Yes
Waterfront Description Pond
View Y/N Yes
View Trees/Woods
Roof Type Shingle
Porch Deck, Patio, Screened
Parking Type Gravel, Garage Door Opener, Carport, Inside Entrance, Off Street
Garage Yes
Building
Lot Description Level, Open Lot, Rolling Slope, Wooded, Rural
Foundation Concrete Perimeter
Sewer Private Sewer, Septic Existing on Site
Water Private, Well
Architectural Style Cape
Structure Type Other,Log Siding,Log,Wood Frame
Others
HOA Fee Include 563.0
Restrictions Unknown
Energy Description Wood, Oil, Electric
Financing Cash
Read Less Info
Want to know what your home might be worth? Contact us for a FREE valuation!

Our team is ready to help you sell your home for the highest possible price ASAP


"My job is to find and attract mastery-based agents to the office, protect the culture, and make sure everyone is happy! "






