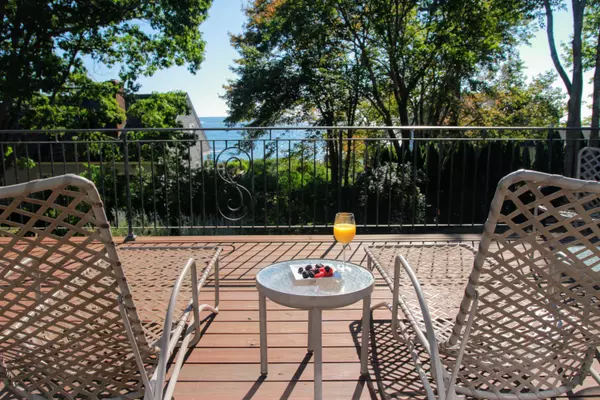Bought with Legacy Properties Sotheby's International Realty
$1,660,000
$1,690,000
1.8%For more information regarding the value of a property, please contact us for a free consultation.
3 Beds
2 Baths
2,536 SqFt
SOLD DATE : 02/05/2021
Key Details
Sold Price $1,660,000
Property Type Residential
Sub Type Single Family Residence
Listing Status Sold
Square Footage 2,536 sqft
MLS Listing ID 1469077
Sold Date 02/05/21
Style Ranch
Bedrooms 3
Full Baths 2
HOA Y/N No
Abv Grd Liv Area 2,536
Originating Board Maine Listings
Year Built 1963
Annual Tax Amount $8,448
Tax Year 2019
Lot Size 0.840 Acres
Acres 0.84
Property Description
This tastefully appointed single level home offers lovely water views plus deeded Cleaves Cove beach and water access. Offering just over 2,500 sq ft of living space, some of the amenities of this home include a large cook's kitchen, gleaming HW floors, wood burning fireplace and numerous built ins. For outside entertainment areas there is a large back deck and an open porch. Rounding out this offering is a full basement with a workshop and an oversized 1-car Garage, all sited on just under an acre. Located in a much sought-after location, just minutes to the Village of Kennebunkport, this immaculate home is Move In Ready!
Location
State ME
County York
Zoning CA
Body of Water Atlantic Ocean
Rooms
Family Room Built-Ins
Basement Bulkhead, Full, Exterior Entry, Interior Entry, Unfinished
Primary Bedroom Level First
Bedroom 2 First 13.0X13.1
Living Room First 23.11X13.0
Dining Room First 10.8X13.4 Dining Area
Kitchen First 15.5X13.1 Island, Eat-in Kitchen
Family Room First
Interior
Interior Features 1st Floor Bedroom, 1st Floor Primary Bedroom w/Bath, One-Floor Living, Shower, Storage
Heating Multi-Zones, Forced Air, Hot Air
Cooling None
Fireplaces Number 1
Fireplace Yes
Appliance Washer, Wall Oven, Refrigerator, Dryer, Disposal, Dishwasher, Cooktop
Laundry Utility Sink, Laundry - 1st Floor, Main Level
Exterior
Garage 5 - 10 Spaces, Paved, Inside Entrance
Garage Spaces 1.0
Waterfront No
Waterfront Description Ocean
View Y/N Yes
View Scenic
Roof Type Fiberglass,Shingle
Street Surface Paved
Accessibility Other Accessibilities, Roll-in Shower
Porch Deck
Parking Type 5 - 10 Spaces, Paved, Inside Entrance
Garage Yes
Building
Lot Description Rolling Slope, Near Town
Foundation Concrete Perimeter
Sewer Private Sewer
Water Other, Private, Public, Well
Architectural Style Ranch
Structure Type Wood Siding,Shingle Siding,Wood Frame
Others
Energy Description Oil
Read Less Info
Want to know what your home might be worth? Contact us for a FREE valuation!

Our team is ready to help you sell your home for the highest possible price ASAP


"My job is to find and attract mastery-based agents to the office, protect the culture, and make sure everyone is happy! "






