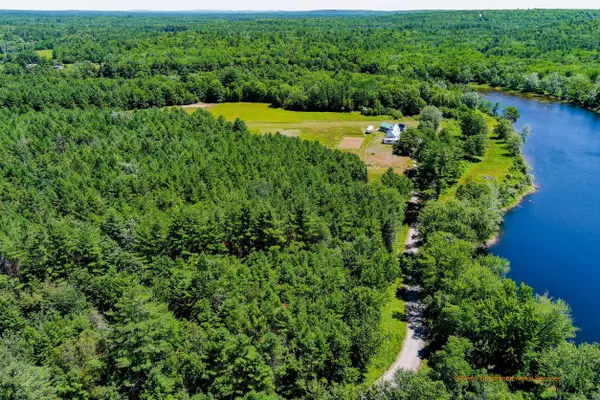Bought with Your Home Sold Guaranteed Realty
$636,900
$649,900
2.0%For more information regarding the value of a property, please contact us for a free consultation.
5 Beds
2 Baths
2,300 SqFt
SOLD DATE : 07/07/2022
Key Details
Sold Price $636,900
Property Type Residential
Sub Type Single Family Residence
Listing Status Sold
Square Footage 2,300 sqft
MLS Listing ID 1475756
Sold Date 07/07/22
Style Farmhouse,New Englander
Bedrooms 5
Full Baths 2
HOA Y/N No
Abv Grd Liv Area 2,300
Originating Board Maine Listings
Year Built 1880
Annual Tax Amount $3,141
Tax Year 2019
Lot Size 98.750 Acres
Acres 98.75
Property Description
Wow, what a property!! New England Farm House with a two car attached garage with 98.75 +/- acres. Nearly 1 mile of waterfront on the Piscataquis River. This house has five bedrooms, two full baths, mudroom, and a gorgeous four season sunroom that overlooks the river. This house has been updated with a metal roof and replacement windows and the inside has been meticulously remodeled. The living room has a beautiful pellet stove to keep you cozy during those cold winter months. The property also has other outbuildings for your storage needs and a well positioned 16' x 16' screen house that overlooks the Piscataquis River. If you have any interest in flying, to top off this property, it has a 1,600' grass runway to land a plane with a 55' x 36' hanger. Come see what this property has to offer with ATV and ITS trails nearby.
Location
State ME
County Piscataquis
Zoning Rurul
Direction From DeWitt-Jones Realty at 52 Park St, Milo. Go .3 miles South on Park St. Turn left onto Pleasant St. Go 1.3 miles to the Pleasant River Bridge. Road changes to Medford Rd/North Rd. Go 3.5 miles take slight right onto Russell Lane. Continue to house.
Body of Water Piscataquis
Rooms
Basement Dirt Floor, Partial, Interior Entry, Unfinished
Primary Bedroom Level First
Master Bedroom Second 15.0X12.0
Bedroom 2 Second 20.0X11.6
Bedroom 3 Second 15.0X10.0
Bedroom 4 Second 13.0X9.0
Living Room First 20.6X21.6
Dining Room First 14.6X12.0
Kitchen First 11.6X11.6
Interior
Interior Features 1st Floor Primary Bedroom w/Bath, Bathtub
Heating Stove, Multi-Zones, Hot Water, Baseboard
Cooling None
Fireplaces Number 1
Fireplace Yes
Appliance Washer, Refrigerator, Microwave, Gas Range, Dryer, Dishwasher
Laundry Laundry - 1st Floor, Main Level
Exterior
Garage 5 - 10 Spaces, Gravel
Garage Spaces 2.0
Waterfront Yes
Waterfront Description River
View Y/N Yes
View Fields, Scenic, Trees/Woods
Roof Type Metal,Shingle
Street Surface Gravel,Paved
Accessibility 32 - 36 Inch Doors
Parking Type 5 - 10 Spaces, Gravel
Garage Yes
Building
Lot Description Farm, Level, Open Lot, Rolling Slope, Landscaped, Wooded, Pasture, Near Shopping, Near Town, Rural
Foundation Granite, Concrete Perimeter
Sewer Private Sewer
Water Private
Architectural Style Farmhouse, New Englander
Structure Type Wood Siding,Vinyl Siding,Shingle Siding,Wood Frame
Schools
School District Rsu 41/Msad 41
Others
Energy Description Pellets, Wood, Oil
Financing Conventional
Read Less Info
Want to know what your home might be worth? Contact us for a FREE valuation!

Our team is ready to help you sell your home for the highest possible price ASAP


"My job is to find and attract mastery-based agents to the office, protect the culture, and make sure everyone is happy! "






