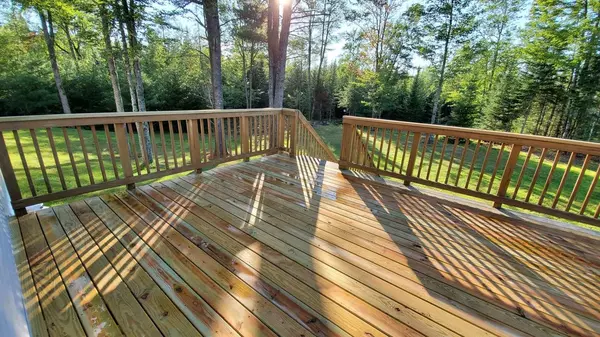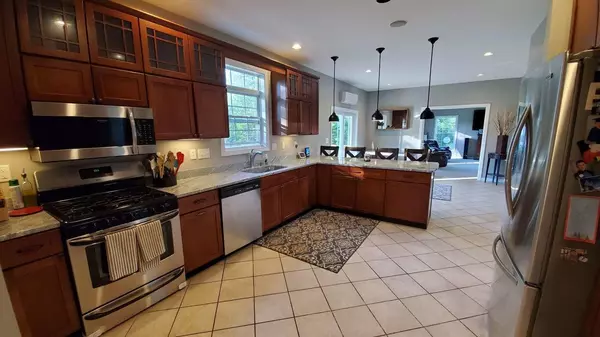Bought with SVN The Masiello Group
$465,000
$469,900
1.0%For more information regarding the value of a property, please contact us for a free consultation.
3 Beds
4 Baths
3,544 SqFt
SOLD DATE : 12/29/2020
Key Details
Sold Price $465,000
Property Type Residential
Sub Type Single Family Residence
Listing Status Sold
Square Footage 3,544 sqft
MLS Listing ID 1470850
Sold Date 12/29/20
Style Colonial
Bedrooms 3
Full Baths 4
HOA Y/N No
Abv Grd Liv Area 2,536
Originating Board Maine Listings
Year Built 2008
Annual Tax Amount $6,568
Tax Year 2020
Lot Size 2.020 Acres
Acres 2.02
Property Description
This spacious expanded colonial sits on 2.02 well-manicured acres just moments from schools, grocery/drug store, and interstate 95. Inside you will be welcomed with 9ft high ceilings, tile and hardwood flooring, and granite counter tops. The living room sits to the side of the house and offers a great space to spend time with 16 ft vaulted ceilings and a propane fireplace and offers 400 square feet of space. Upstairs offers 3 bedrooms and 3 full baths. The space over the garage was finished in the spring of 2020 and offers a sprawling master suite featuring two walk-in closets, tile shower, and private entrance from the garage. This space is also setup that it could be used as an in-law apartment as well. The current game room was the former master suite and could go back to being a 4th bedroom with its own master bath if one chose to do so. The basement is fully finished with tile, bar, and radiant heat. The back half is daylight and goes out to a paved patio with hot tub. The garage is over-sized 10ftx10ft bay doors, 11ft ceilings, and radiant heat throughout keeping vehicles toasty and dry in the winter months. Also unique to this home is a full office overlooking the front yard and primary entrance for those working from home or meeting with clients.
Location
State ME
County Penobscot
Zoning RURAL
Direction 2.3 Miles W from intersection of 202 and 9. Turn Left onto Johns Way. Number 70
Rooms
Basement Walk-Out Access, Daylight, Finished
Bedroom 2 Second 12.5X12.0
Bedroom 3 Second 13.5X12.5
Living Room First 20.0X20.0
Dining Room First 14.0X12.0 Informal
Kitchen First 14.0X22.0 Breakfast Nook
Family Room Basement
Interior
Interior Features Walk-in Closets, Attic, In-Law Floorplan, Pantry, Storage
Heating Radiant, Heat Pump, Direct Vent Heater, Baseboard
Cooling A/C Units, Multi Units
Fireplace No
Appliance Refrigerator, Microwave, Gas Range, Dishwasher, Cooktop
Exterior
Garage 5 - 10 Spaces, Paved
Garage Spaces 3.0
Waterfront No
View Y/N Yes
View Trees/Woods
Roof Type Shingle
Accessibility 32 - 36 Inch Doors
Porch Deck, Patio, Porch
Parking Type 5 - 10 Spaces, Paved
Garage Yes
Exclusions None
Building
Lot Description Level, Landscaped, Wooded, Intown, Neighborhood, Subdivided
Foundation Brick/Mortar
Sewer Septic Existing on Site
Water Well
Architectural Style Colonial
Structure Type Vinyl Siding,Wood Frame
Others
Energy Description Oil, Gas Bottled
Financing Conventional
Read Less Info
Want to know what your home might be worth? Contact us for a FREE valuation!

Our team is ready to help you sell your home for the highest possible price ASAP


"My job is to find and attract mastery-based agents to the office, protect the culture, and make sure everyone is happy! "






