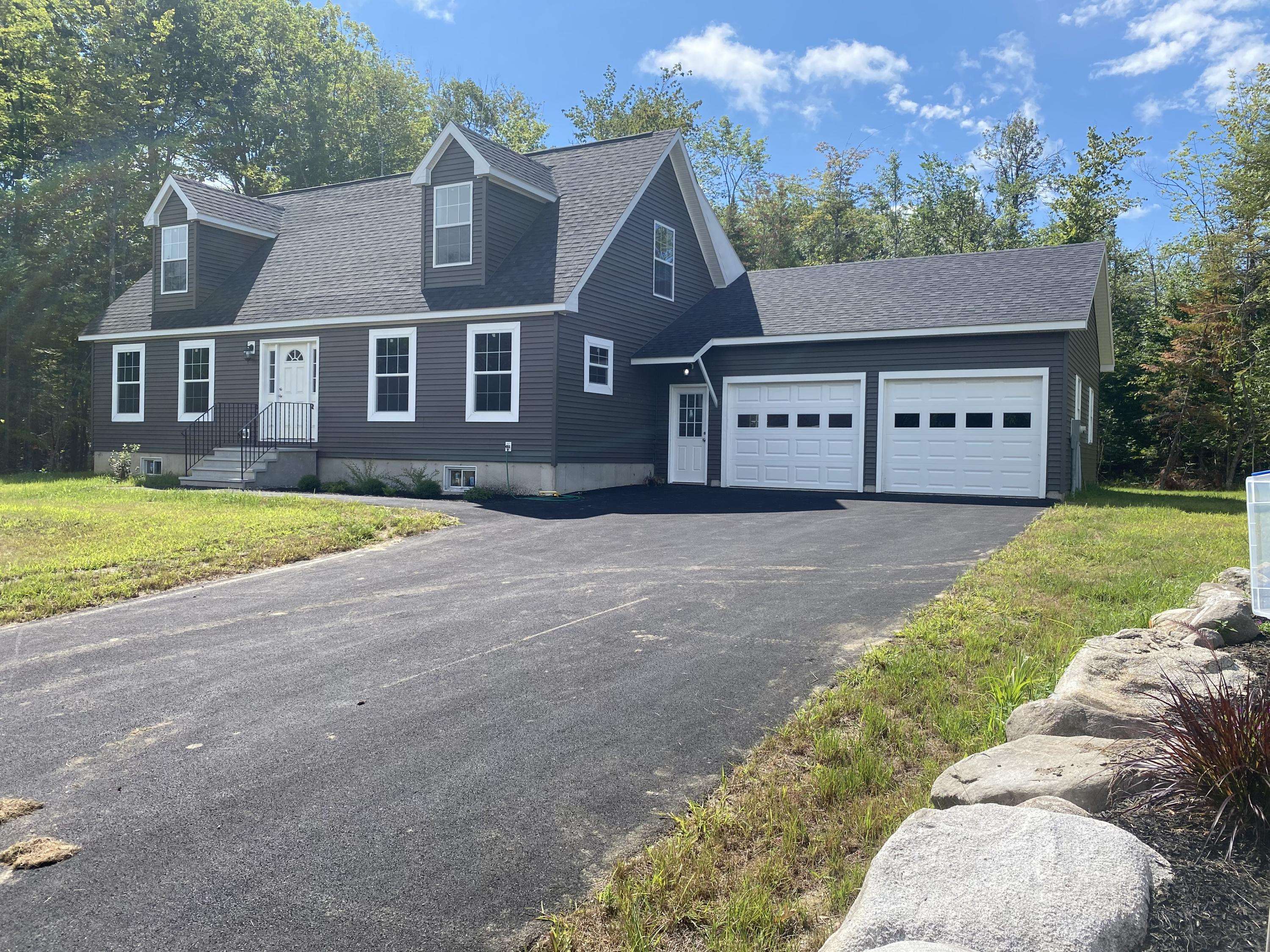Bought with Sprague & Curtis Real Estate
$260,000
$269,900
3.7%For more information regarding the value of a property, please contact us for a free consultation.
4 Beds
2 Baths
1,574 SqFt
SOLD DATE : 01/04/2021
Key Details
Sold Price $260,000
Property Type Residential
Sub Type Single Family Residence
Listing Status Sold
Square Footage 1,574 sqft
MLS Listing ID 1465073
Sold Date 01/04/21
Style Cape
Bedrooms 4
Full Baths 2
HOA Y/N No
Abv Grd Liv Area 1,574
Year Built 2020
Annual Tax Amount $3,119
Tax Year 2020
Lot Size 0.460 Acres
Acres 0.46
Property Sub-Type Single Family Residence
Source Maine Listings
Land Area 1574
Property Description
Beautiful finished cape in lovely & peaceful ''Carriage Wood Estates'' neighborhood! Just minutes off I-95 exit 127 in Oakland and 1 mile from the local favorite Korner Store Pizza and Lobster rolls! Messalonskee Schools are all walking distance from this very private, wooded, DEAD END subdivision! Excellent location to raise a family or simply enjoy walking the family dog! Public boat landing is 2 miles to enjoy all water activities including a gazebo park and perfect beach for swimming! Boat, Canoe, Kayak or a lazy day at the beach on Snow Pond! Don't miss this one! Also has a wonderful Reflective Metal Garage Ceiling for extra illumination! A MUST see!
Location
State ME
County Kennebec
Zoning residential
Rooms
Basement Walk-Out Access, Full, Interior Entry
Master Bedroom First 15.0X12.0
Bedroom 2 First 12.0X12.0
Bedroom 3 Second 14.0X13.0
Bedroom 4 Second 16.0X14.0
Living Room First 16.0X13.0
Kitchen First 15.0X13.0
Interior
Interior Features Walk-in Closets, 1st Floor Bedroom, Other, Storage
Heating Multi-Zones, Hot Water, Baseboard
Cooling None
Fireplace No
Appliance Refrigerator, Microwave, Electric Range, Dishwasher
Laundry Laundry - 1st Floor, Main Level
Exterior
Parking Features 5 - 10 Spaces, Paved, On Site, Garage Door Opener, Inside Entrance
Garage Spaces 2.0
View Y/N Yes
View Trees/Woods
Roof Type Shingle
Street Surface Paved
Accessibility Level Entry
Garage Yes
Building
Lot Description Rolling Slope, Wooded, Near Golf Course, Near Public Beach, Near Shopping, Near Turnpike/Interstate, Near Town, Neighborhood, Subdivided
Foundation Concrete Perimeter
Sewer Public Sewer
Water Public
Architectural Style Cape
Structure Type Vinyl Siding,Modular,Wood Frame
New Construction Yes
Others
Energy Description Propane
Read Less Info
Want to know what your home might be worth? Contact us for a FREE valuation!

Our team is ready to help you sell your home for the highest possible price ASAP

"My job is to find and attract mastery-based agents to the office, protect the culture, and make sure everyone is happy! "






