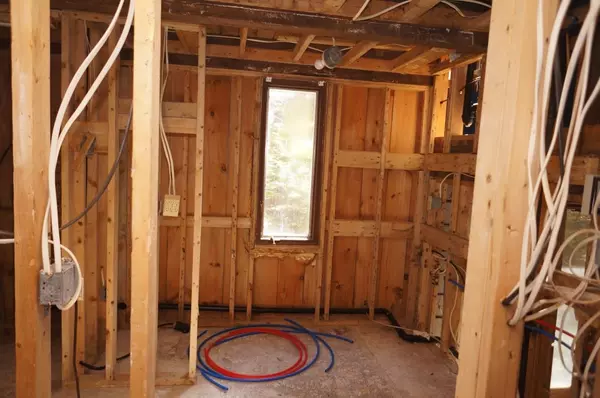Bought with Megan Manley • North New England Real Estate Group
$175,000
$175,000
For more information regarding the value of a property, please contact us for a free consultation.
4 Beds
2 Baths
1,514 SqFt
SOLD DATE : 12/30/2022
Key Details
Sold Price $175,000
Property Type Single Family Home
Sub Type Single Family
Listing Status Sold
Purchase Type For Sale
Square Footage 1,514 sqft
Price per Sqft $115
MLS Listing ID 4895263
Sold Date 12/30/22
Style Contemporary
Bedrooms 4
Full Baths 1
Three Quarter Bath 1
Construction Status Existing
HOA Fees $10/ann
Year Built 1995
Annual Tax Amount $3,488
Tax Year 2020
Lot Size 3.000 Acres
Acres 3.0
Property Description
Our disaster is your gain! A broken pipe on the second floor resulted in way too much water but it's all cleaned up and ready for you to bring your ideas. Come see this unique and ingeniously designed contemporary in Morgan Reserve. Amazing use of space wrapping around a center staircase. The upstairs bedrooms all feature a loft area for sleeping or storage or whatever you choose. Cathedral ceilings soar above the living area that opens onto a deck overlooking the yard and into the woods. The basement room with full walk out would make a great office or additional bedroom. It was being used as both in the past. There's piping for a connected 3/4 bath with laundry. You're nestled in the forest here with plenty of trails and a path down to the pond where you can dock your kayak and enjoy nature. Make this one yours! Property is being sold AS IS. Cash or renovation loan only. Bring your imagination. I included photos from before just for reference but the upstairs bathroom, kitchen, dining area, lower level bedroom/office and basement bath/laundry have been gutted. It was super cool and will be again.
Location
State NH
County Nh-cheshire
Area Nh-Cheshire
Zoning LD- LA
Body of Water Pond
Rooms
Basement Entrance Interior
Basement Concrete Floor, Daylight, Finished, Insulated, Stairs - Interior, Walkout
Interior
Interior Features Dining Area, Laundry Hook-ups, Natural Woodwork, Wood Stove Hook-up, Programmable Thermostat, Laundry - Basement
Heating Electric, Wood
Cooling Mini Split
Flooring Hardwood, Tile
Equipment Air Conditioner, CO Detector, Smoke Detectr-HrdWrdw/Bat, Stove-Wood, Generator - Portable
Exterior
Exterior Feature Wood, Wood Siding
Garage Description Driveway, Off Street, Parking Spaces 6+, Unpaved
Utilities Available DSL - Available, Underground Utilities
Amenities Available Beach Access, Beach Rights, Boat Slip/Dock, Common Acreage, Docks, Snow Removal
Water Access Desc Yes
Roof Type Shingle - Asphalt
Building
Lot Description Beach Access, Country Setting, Trail/Near Trail, Walking Trails, Wooded
Story 2
Foundation Poured Concrete
Sewer Leach Field, Private, Septic
Water Drilled Well, Private, Purifier/Soft
Construction Status Existing
Schools
Elementary Schools Winchester School
Middle Schools Monadnock Regional Jr. High
High Schools Monadnock Regional High Sch
School District Monadnock Sch Dst Sau #93
Read Less Info
Want to know what your home might be worth? Contact us for a FREE valuation!

Our team is ready to help you sell your home for the highest possible price ASAP


"My job is to find and attract mastery-based agents to the office, protect the culture, and make sure everyone is happy! "






