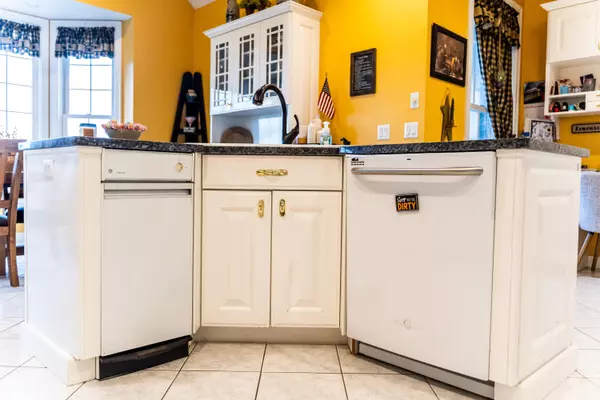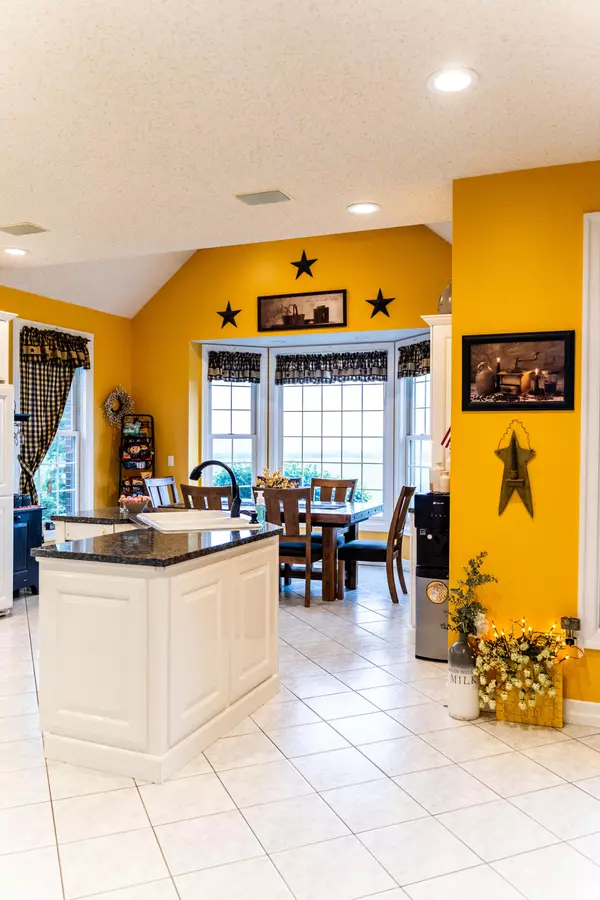Bought with RE/MAX County
$670,000
$799,900
16.2%For more information regarding the value of a property, please contact us for a free consultation.
3 Beds
6 Baths
4,483 SqFt
SOLD DATE : 12/19/2022
Key Details
Sold Price $670,000
Property Type Residential
Sub Type Single Family Residence
Listing Status Sold
Square Footage 4,483 sqft
MLS Listing ID 1538367
Sold Date 12/19/22
Style Ranch
Bedrooms 3
Full Baths 4
Half Baths 2
HOA Y/N No
Abv Grd Liv Area 3,283
Originating Board Maine Listings
Year Built 1991
Annual Tax Amount $11,337
Tax Year 2022
Lot Size 48.000 Acres
Acres 48.0
Property Description
Immaculate Modern Country Estate. 48 acres of privacy and luxury! This four bedroom bedroom and six bath wonder starts with an open kitchen...all granite, with enormous counters and prep space, complete with giant pantry, double ovens, loads of cupboards...opening into a large dining room with beautiful built ins, a living room with double fireplace, a wet bar and a dumb waiter. The primary bedroom suite has a lavish bathroom, walk in closets, and a lovely bay window. Large secondary bedrooms, an oversized game room/wet bar with adjacent flex/exercise room, basketball court and several bonus rooms to utilize as you wish. There is a one bedroom/one bath apartment in the detached garage for more options. Don't forget the hot tub and the sauna, and wait...is that an outdoor kitchen?? Yes! The backyard spaces rival any in the County! Entertaining here will be a delight! Gorgeous water feature, a treehouse/raised playhouse, amazing 2 car attached garage and also large detached. Entire home security system and central vac add to the opulence and help make this sumptuous property a must have! Qualified buyers only, call or text today.
Location
State ME
County Aroostook
Zoning Residential
Direction From Presque Isle Street, turn Right onto Conant Road. 1.3 miles is 138 Conant Road on the right.
Rooms
Basement Walk-Out Access, Finished, Full, Interior Entry
Primary Bedroom Level First
Master Bedroom First
Bedroom 2 First 18.0X10.0
Bedroom 3 First 9.0X10.0
Living Room First 20.0X16.0
Dining Room First 12.0X11.0
Kitchen First 21.0X19.0
Family Room Basement
Interior
Interior Features 1st Floor Bedroom, 1st Floor Primary Bedroom w/Bath, Bathtub, In-Law Floorplan, Pantry
Heating Radiant, Multi-Zones, Hot Water, Heat Pump, Baseboard
Cooling Heat Pump
Fireplaces Number 2
Fireplace Yes
Appliance Wall Oven, Refrigerator, Microwave, Electric Range, Dishwasher
Exterior
Garage 11 - 20 Spaces, Paved, On Site, Garage Door Opener, Detached, Inside Entrance, Heated Garage
Garage Spaces 5.0
Waterfront No
View Y/N Yes
View Fields, Scenic, Trees/Woods
Roof Type Shingle
Street Surface Paved
Porch Patio
Parking Type 11 - 20 Spaces, Paved, On Site, Garage Door Opener, Detached, Inside Entrance, Heated Garage
Garage Yes
Building
Lot Description Open Lot, Rolling Slope, Landscaped, Pasture, Rural
Foundation Concrete Perimeter
Sewer Private Sewer, Septic Existing on Site
Water Private, Well
Architectural Style Ranch
Structure Type Wood Siding,Wood Frame
Others
Restrictions Unknown
Energy Description Propane, Oil, Gas Bottled
Financing Cash
Read Less Info
Want to know what your home might be worth? Contact us for a FREE valuation!

Our team is ready to help you sell your home for the highest possible price ASAP


"My job is to find and attract mastery-based agents to the office, protect the culture, and make sure everyone is happy! "






