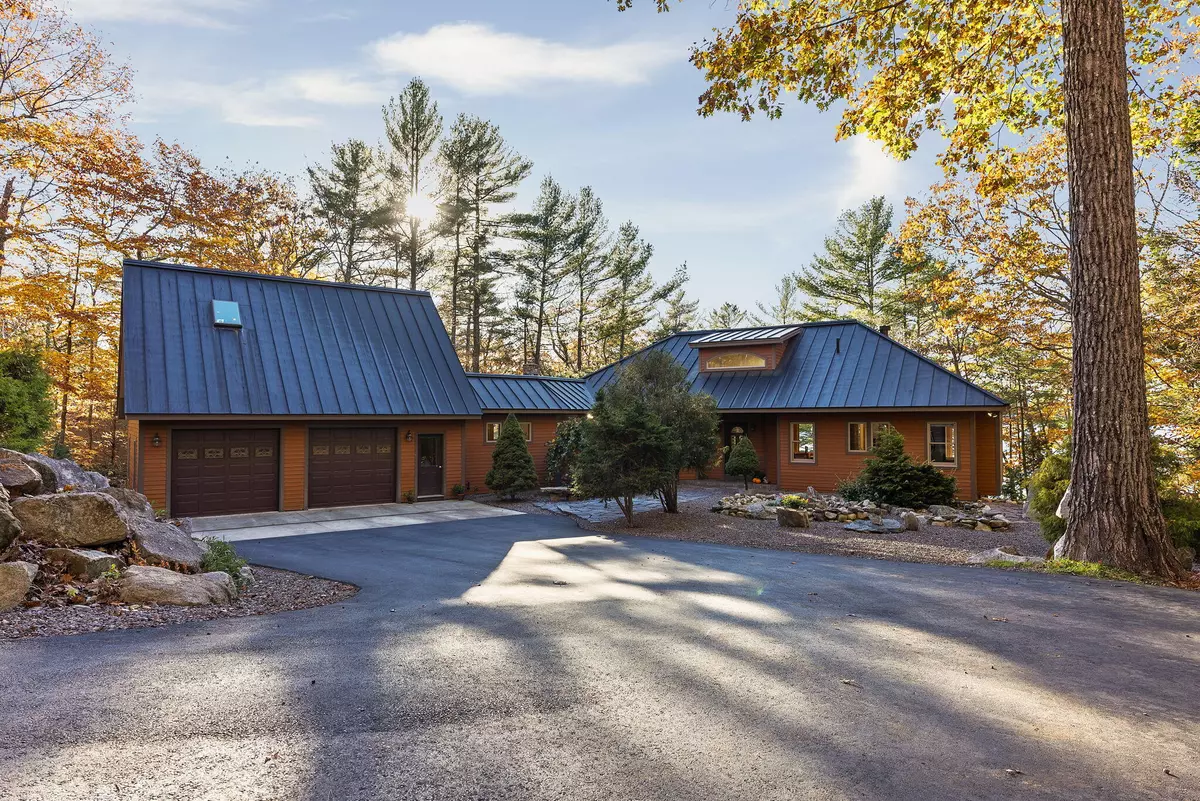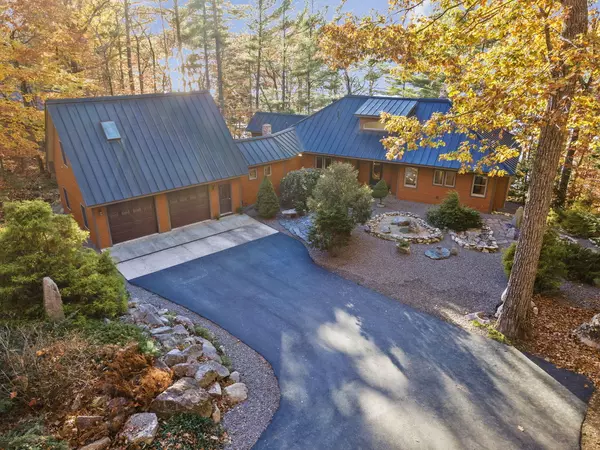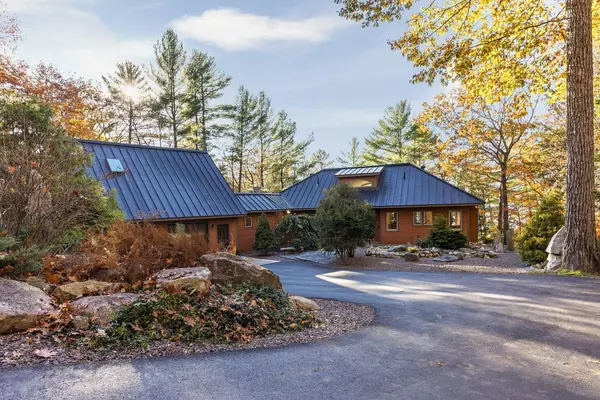Bought with Sunset Lakes Real Estate
$1,350,000
$1,350,000
For more information regarding the value of a property, please contact us for a free consultation.
3 Beds
3 Baths
3,094 SqFt
SOLD DATE : 12/19/2022
Key Details
Sold Price $1,350,000
Property Type Residential
Sub Type Single Family Residence
Listing Status Sold
Square Footage 3,094 sqft
MLS Listing ID 1547146
Sold Date 12/19/22
Style Contemporary
Bedrooms 3
Full Baths 2
Half Baths 1
HOA Y/N No
Abv Grd Liv Area 2,194
Originating Board Maine Listings
Year Built 2002
Annual Tax Amount $9,783
Tax Year 2022
Lot Size 1.360 Acres
Acres 1.36
Property Description
Great Pond Waterfront! As you make your way down the winding drive, this stunning custom built contemporary home with its striking copper metal roof begins to impress. Sitting high amongst the trees, the home blends seamlessly with its natural surroundings. Featuring elevated westerly views over Great Pond and 200' of privately owned waterfront, the property has much to offer. Head down to the included dock...the perfect spot to launch your boat or kayak, go for a swim, or just relax and take in the amazing nightly sunsets. Great Pond encompasses 8,500 acres to enjoy all the lake life has to offer. Rewards await on the other side of the welcome mat. Upon entering, you'll be met with an abundance of natural light pouring through an array of windows overlooking the trees and water. An open concept design, perfect for entertaining, flows effortlessly through the living, dining, and kitchen areas. The living room is anchored by a gas fireplace and beautiful stone hearth. The kitchen features a spacious layout including a large island, stainless appliances, and granite counters. Off the dining area is an enclosed porch surrounded by windows. Head out to the deck, take in the view, and listen to the loons while you sip your morning coffee. The main level includes a primary bedroom en-suite, allowing for one level living, featuring a private deck, walk-in closet, a large private bathroom with dual vanities, and an oversized shower. A half bath, mudroom with laundry, and attached heated garage round out the main level. The lower level consists of a large family room, full bath, and two additional bedrooms, both with lovely views of the water. The finished space above the garage allows for a number of uses. Additional features include built-in shelving & cabinets throughout, radiant heat, heat pumps, heated garage apron, alarm system, and a generator. If you've been looking for that perfect waterfront property, your search is over. Come fall in love with your next home!
Location
State ME
County Kennebec
Zoning Res/Shoreland
Direction GPS Friendly. Horse Point Rd to Wapiti Rd. Take left onto Sebago Drive. Follow signs that read ''Witkin''.
Body of Water Great Pond
Rooms
Basement Walk-Out Access, Daylight, Finished, Full, Interior Entry
Master Bedroom First
Bedroom 2 Basement
Bedroom 3 Basement
Living Room First
Dining Room First
Kitchen First
Family Room Basement
Interior
Interior Features Walk-in Closets, 1st Floor Primary Bedroom w/Bath, Bathtub, One-Floor Living, Other, Pantry, Shower, Storage
Heating Radiant, Multi-Zones, Hot Water, Heat Pump, Direct Vent Heater
Cooling Heat Pump
Fireplaces Number 1
Fireplace Yes
Appliance Washer, Wall Oven, Refrigerator, Microwave, Gas Range, Dryer, Dishwasher, Cooktop
Laundry Laundry - 1st Floor, Main Level
Exterior
Exterior Feature Animal Containment System
Garage 5 - 10 Spaces, Paved, Common, Heated Garage
Garage Spaces 2.0
Waterfront Yes
Waterfront Description Lake,Pond
View Y/N Yes
View Scenic, Trees/Woods
Roof Type Metal
Street Surface Gravel
Accessibility Level Entry
Porch Deck, Glass Enclosed, Patio
Road Frontage Private
Parking Type 5 - 10 Spaces, Paved, Common, Heated Garage
Garage Yes
Building
Lot Description Rolling Slope, Landscaped, Wooded, Near Golf Course, Near Shopping, Near Turnpike/Interstate, Near Town, Rural
Foundation Concrete Perimeter
Sewer Private Sewer, Septic Existing on Site
Water Private, Well
Architectural Style Contemporary
Structure Type Fiber Cement,Wood Frame
Others
Energy Description Propane, Oil, Electric, Gas Bottled
Financing Conventional
Read Less Info
Want to know what your home might be worth? Contact us for a FREE valuation!

Our team is ready to help you sell your home for the highest possible price ASAP


"My job is to find and attract mastery-based agents to the office, protect the culture, and make sure everyone is happy! "






