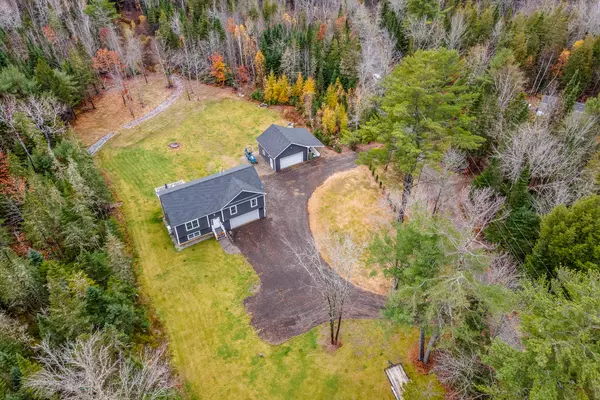Bought with NextHome Experience
$409,000
$399,000
2.5%For more information regarding the value of a property, please contact us for a free consultation.
3 Beds
3 Baths
2,016 SqFt
SOLD DATE : 12/19/2022
Key Details
Sold Price $409,000
Property Type Residential
Sub Type Single Family Residence
Listing Status Sold
Square Footage 2,016 sqft
MLS Listing ID 1547045
Sold Date 12/19/22
Style Raised Ranch
Bedrooms 3
Full Baths 3
HOA Y/N No
Abv Grd Liv Area 1,344
Originating Board Maine Listings
Year Built 2020
Annual Tax Amount $4,570
Tax Year 2022
Lot Size 2.550 Acres
Acres 2.55
Property Description
This beautiful newly constructed raised ranch sits on a 2.55 acre lot in a private setting. This nearly new home features a generously sized kitchen and open concept dining and living area with vaulted ceilings. Off the dining room you find easy access to the expansive composite deck with stairs leading down patio and hot tub. The primary bedroom and bath offer the luxuries of a large custom walk-in shower, double vanity and walk in closet. On the lower level you will find an additional bedroom, office and full bathroom with laundry. The floors on the lower level are heated including the attached two car garage. Within a few short steps of the home, you will find a secondary garage and carport offering more storage and workspace. This home offers if all - desirable location, privacy and quality finishes. Plus ownership of 1/12 of 28.85-acre open space.
Location
State ME
County Penobscot
Zoning Resedentail
Direction From Western Avenue turn left onto Carmel Road North. Go approx. 1.8 miles. Turn right onto Piper Wood Road. Lot 5 on left. Sign on property.
Rooms
Basement Walk-Out Access, Daylight, Finished, Full, Interior Entry
Primary Bedroom Level Basement
Master Bedroom First
Bedroom 2 First
Living Room First
Dining Room First
Kitchen First
Interior
Interior Features Walk-in Closets, Bathtub, Pantry, Primary Bedroom w/Bath
Heating Radiant, Hot Water, Baseboard
Cooling Heat Pump
Fireplace No
Appliance Refrigerator, Microwave, Gas Range, Dishwasher
Laundry Laundry - 1st Floor, Main Level, Washer Hookup
Exterior
Garage 5 - 10 Spaces, Gravel, Reclaimed, Carport, Detached
Garage Spaces 4.0
Waterfront No
View Y/N No
Roof Type Shingle
Street Surface Gravel
Porch Deck
Road Frontage Private
Parking Type 5 - 10 Spaces, Gravel, Reclaimed, Carport, Detached
Garage Yes
Building
Lot Description Level, Open Lot, Landscaped, Neighborhood, Rural
Foundation Concrete Perimeter
Sewer Private Sewer, Septic Existing on Site
Water Private, Well
Architectural Style Raised Ranch
Structure Type Vinyl Siding,Wood Frame
Others
Energy Description Propane
Financing Conventional
Read Less Info
Want to know what your home might be worth? Contact us for a FREE valuation!

Our team is ready to help you sell your home for the highest possible price ASAP


"My job is to find and attract mastery-based agents to the office, protect the culture, and make sure everyone is happy! "






