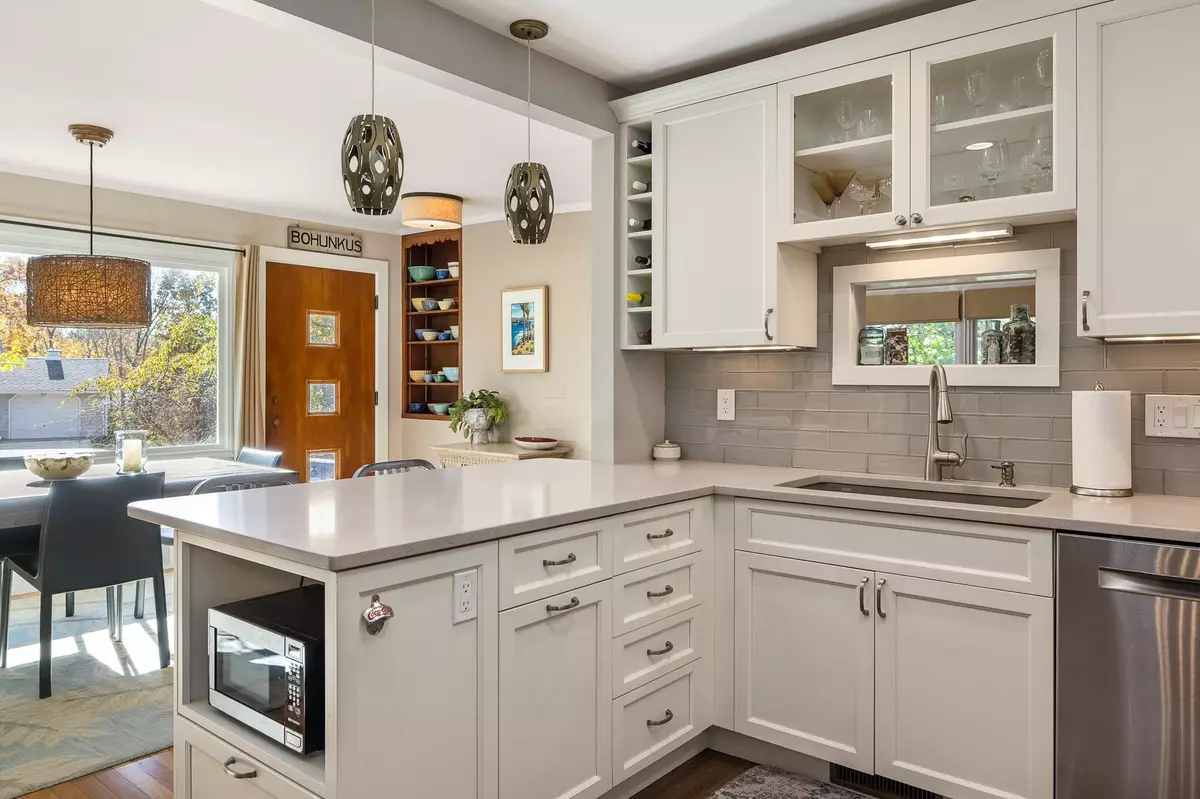Bought with Jeanette Bandouveres • Great Island Realty LLC
$598,000
$598,000
For more information regarding the value of a property, please contact us for a free consultation.
3 Beds
2 Baths
1,815 SqFt
SOLD DATE : 12/19/2022
Key Details
Sold Price $598,000
Property Type Single Family Home
Sub Type Single Family
Listing Status Sold
Purchase Type For Sale
Square Footage 1,815 sqft
Price per Sqft $329
Subdivision Faculty Neighborhood
MLS Listing ID 4933066
Sold Date 12/19/22
Style Ranch
Bedrooms 3
Full Baths 1
Three Quarter Bath 1
Construction Status Existing
Year Built 1955
Annual Tax Amount $9,406
Tax Year 2021
Lot Size 0.630 Acres
Acres 0.63
Property Description
Mid-century modern home nestled in a quaint New England college town. Easily stroll into town where you'll find coffee shops, restaurants and shopping. Faculty neighborhood is close to numerous trails that offer hours of tranquil walks and exploration in every season. This home has been lovingly cared for and maintained over the years with numerous updates including tiled mudroom, partially vaulted kitchen with engineered wood flooring, beautiful cabinetry, work desk with views to backyard, Quartz countertops and top of the line (Bosch/Liebherr-fridge) stainless steel appliances. The patio overlooks the private backyard and is a great spot for evening drinks or morning coffee. A breakfast bar separates the kitchen from the dining area which then flows nicely into the family room with two sided fireplace. There is an office that can be entirely closed off or open to family room. Additionally, there are three bedrooms and two updated baths with tile floors, tiled showers, Corian countertops and radiant floor heating in the primary bath. All the major updates have been done - all you need to do is enjoy! Some of the owners favorite features are the floor to ceiling windows in the family room and the large picture windows in the kitchen and dining room that bring the outdoors in - "it's like living in a tree house" a friend once said. Seller is a licensed NH Realtor. Open House Saturday 11/12 from 11-1:00.
Location
State NH
County Nh-strafford
Area Nh-Strafford
Zoning RA
Rooms
Basement Entrance Interior
Basement Concrete Floor, Crawl Space, Dirt, Interior Access, Exterior Access, Stairs - Basement
Interior
Interior Features Attic, Ceiling Fan, Dining Area, Fireplace - Wood, Kitchen/Dining, Primary BR w/ BA, Natural Light, Natural Woodwork, Solar Tubes, Storage - Indoor, Vaulted Ceiling, Window Treatment, Laundry - 1st Floor, Smart Thermostat
Heating Gas - Natural
Cooling Wall AC Units
Flooring Ceramic Tile, Hardwood, Manufactured
Equipment Air Conditioner, CO Detector, Smoke Detector
Exterior
Exterior Feature Clapboard
Garage Attached
Garage Spaces 1.0
Garage Description Driveway, Garage
Utilities Available Internet - Cable
Roof Type Shingle - Architectural
Building
Lot Description Landscaped, Street Lights, Subdivision, Trail/Near Trail, Walking Trails
Story 1
Foundation Concrete, Other
Sewer Public
Water Public
Construction Status Existing
Schools
Elementary Schools Mast Way School
Middle Schools Oyster River Middle School
High Schools Oyster River High School
School District Oyster River Cooperative
Read Less Info
Want to know what your home might be worth? Contact us for a FREE valuation!

Our team is ready to help you sell your home for the highest possible price ASAP


"My job is to find and attract mastery-based agents to the office, protect the culture, and make sure everyone is happy! "






