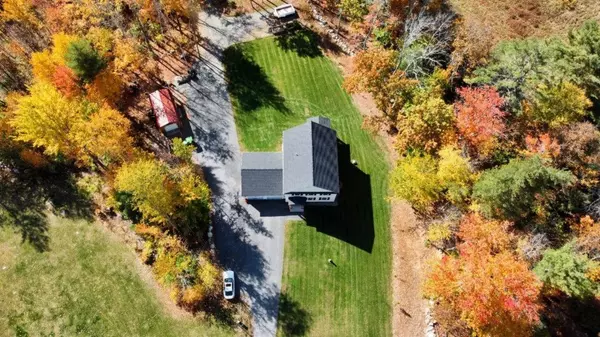Bought with Kevin Higham • Sue Padden Real Estate LLC
$685,000
$685,000
For more information regarding the value of a property, please contact us for a free consultation.
3 Beds
3 Baths
2,702 SqFt
SOLD DATE : 12/09/2022
Key Details
Sold Price $685,000
Property Type Single Family Home
Sub Type Single Family
Listing Status Sold
Purchase Type For Sale
Square Footage 2,702 sqft
Price per Sqft $253
Subdivision Trailside Crossings
MLS Listing ID 4933983
Sold Date 12/09/22
Style Colonial,New Englander
Bedrooms 3
Full Baths 2
Half Baths 1
Construction Status Existing
Year Built 2020
Annual Tax Amount $9,464
Tax Year 2022
Lot Size 7.580 Acres
Acres 7.58
Property Description
Better than New! This 2 year old open concept New Englander offers many extras & upgrades situated on a gorgeous 7.58 acre lot .Enjoy the tranquility of the wildlife while being surrounded by stonewalls, fruit trees and an old path up the property.Lots of open land for gardening, entertaining. This home abuts the Rockingham conservation rail trail accessible from your backyard to snowmobile, ride your ATV or bike/walk along the scenic trail. Indoors, relax & unwind in the beautiful four season sunroom overlooking the open, irrigated backyard with views that take you down the property.The bright, eat-in kitchen has stainless steel appliances, granite counters, tiled backsplash, large kitchen island and soft close cabinets. This well appointed home has hardwood flooring, gas fireplace in the living room, central AC & laundry on the 2nd floor. In the Master Bedroom suite enjoy a walk-in closet. The bathroom has a walk-in shower double sink vanity w/ granite counters. In the lower level you'll find a finished foyer leading you into a large finished room with a mini-split heating/AC system, recessed lighting and new flooring.The finished garage has added receptacles, Mini split heat & AC system & Epoxy flooring for added protection in addition, a powered 13 x 24 shed with a porch & its own outdoor living space. This property is conveniently located for easy commuting Quick closing possible. Open house Sat 11-2 pm
Location
State NH
County Nh-rockingham
Area Nh-Rockingham
Zoning Res.
Rooms
Basement Entrance Walkout
Basement Finished, Full, Storage Space, Walkout
Interior
Interior Features Attic, Fireplace - Gas, Kitchen Island, Living/Dining, Primary BR w/ BA, Walk-in Closet, Laundry - 2nd Floor
Heating Gas - LP/Bottle
Cooling Central AC
Flooring Carpet, Hardwood, Tile
Equipment Irrigation System
Exterior
Exterior Feature Shake, Vinyl, Vinyl Siding
Garage Attached
Garage Spaces 2.0
Garage Description Parking Spaces 6+, RV Accessible
Utilities Available Cable - Available, High Speed Intrnt -Avail, Underground Utilities
Roof Type Shingle - Architectural
Building
Lot Description Field/Pasture
Story 2
Foundation Concrete
Sewer 1500+ Gallon, Leach Field, Private
Water Drilled Well, Private
Construction Status Existing
Schools
Elementary Schools Ellis School
Middle Schools Ellis School
High Schools Sanborn Regional High School
School District Fremont Sch District Sau #83
Read Less Info
Want to know what your home might be worth? Contact us for a FREE valuation!

Our team is ready to help you sell your home for the highest possible price ASAP


"My job is to find and attract mastery-based agents to the office, protect the culture, and make sure everyone is happy! "






