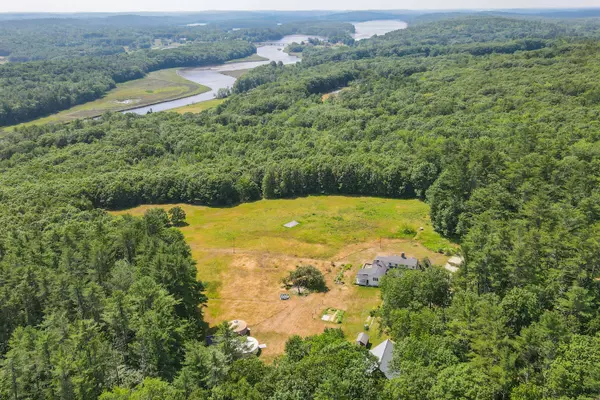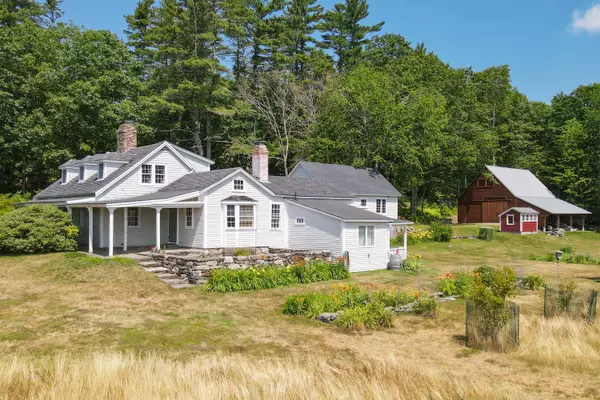Bought with Drum & Drum Real Estate Inc.
$850,500
$875,000
2.8%For more information regarding the value of a property, please contact us for a free consultation.
3 Beds
3 Baths
2,056 SqFt
SOLD DATE : 12/02/2022
Key Details
Sold Price $850,500
Property Type Residential
Sub Type Single Family Residence
Listing Status Sold
Square Footage 2,056 sqft
MLS Listing ID 1537633
Sold Date 12/02/22
Style Cape
Bedrooms 3
Full Baths 2
Half Baths 1
HOA Y/N No
Abv Grd Liv Area 2,056
Originating Board Maine Listings
Year Built 1761
Annual Tax Amount $7,513
Tax Year 2021
Lot Size 42.000 Acres
Acres 42.0
Property Description
Lovely 1761 Cape style home set on 42 private acres of open fields and woods with over 800 feet of waterfront on the Sheepscot River. From the main road, the gravel driveway to this incredible property meanders through the woods and places you next to the three bedroom, two and half bath home with ample parking. The additional
structures near the home include a beautifully built post and beam barn with storage above and three bay overhang, a three season summer cottage, garden shed and three yurts while encompassing a well landscaped yard with perennials, fruit trees and grape arbor. Beyond the yurts is a path that leads to an enchanting forest cottage nestled
among the woods with wood burning stove. Continuing on the path to the final waterfront destination is a very sweet old boat house. There are so many possibilities with this property. The property previously was the location for Juniper Hill School.
Location
State ME
County Lincoln
Zoning Residential/Wetlands
Direction From US 1 in Wiscasset, turn onto Federal Street and continue 4.6 miles (road becomes ME-218 (Alna Rd). Turn right on Cross Road and drive .1 miles. Turn left on Golden Ridge and property is one mile on the right.
Body of Water Sheepscot River
Rooms
Basement Partial, Interior Entry, Unfinished
Master Bedroom First
Bedroom 2 Second
Bedroom 3 Second
Living Room First
Dining Room First Formal, Wood Burning Fireplace
Kitchen First Pantry2, Heat Stove7
Interior
Interior Features Walk-in Closets, 1st Floor Bedroom, 1st Floor Primary Bedroom w/Bath, Bathtub, Pantry, Shower, Storage
Heating Stove, Forced Air, Direct Vent Heater
Cooling None
Fireplaces Number 3
Fireplace Yes
Appliance Other, Washer, Refrigerator, Gas Range, Dryer, Dishwasher
Laundry Laundry - 1st Floor, Main Level
Exterior
Garage 5 - 10 Spaces, Gravel, Detached, Storage
Waterfront Yes
Waterfront Description River
View Y/N Yes
View Fields, Scenic, Trees/Woods
Roof Type Shingle
Street Surface Paved
Porch Deck, Patio
Parking Type 5 - 10 Spaces, Gravel, Detached, Storage
Garage No
Building
Lot Description Farm, Open Lot, Rolling Slope, Landscaped, Wooded, Pasture, Rural
Foundation Block, Stone
Sewer Private Sewer, Septic Existing on Site
Water Private
Architectural Style Cape
Structure Type Wood Siding,Clapboard,Wood Frame
Others
Restrictions Unknown
Energy Description Propane, Wood, Electric
Financing Cash
Read Less Info
Want to know what your home might be worth? Contact us for a FREE valuation!

Our team is ready to help you sell your home for the highest possible price ASAP


"My job is to find and attract mastery-based agents to the office, protect the culture, and make sure everyone is happy! "






