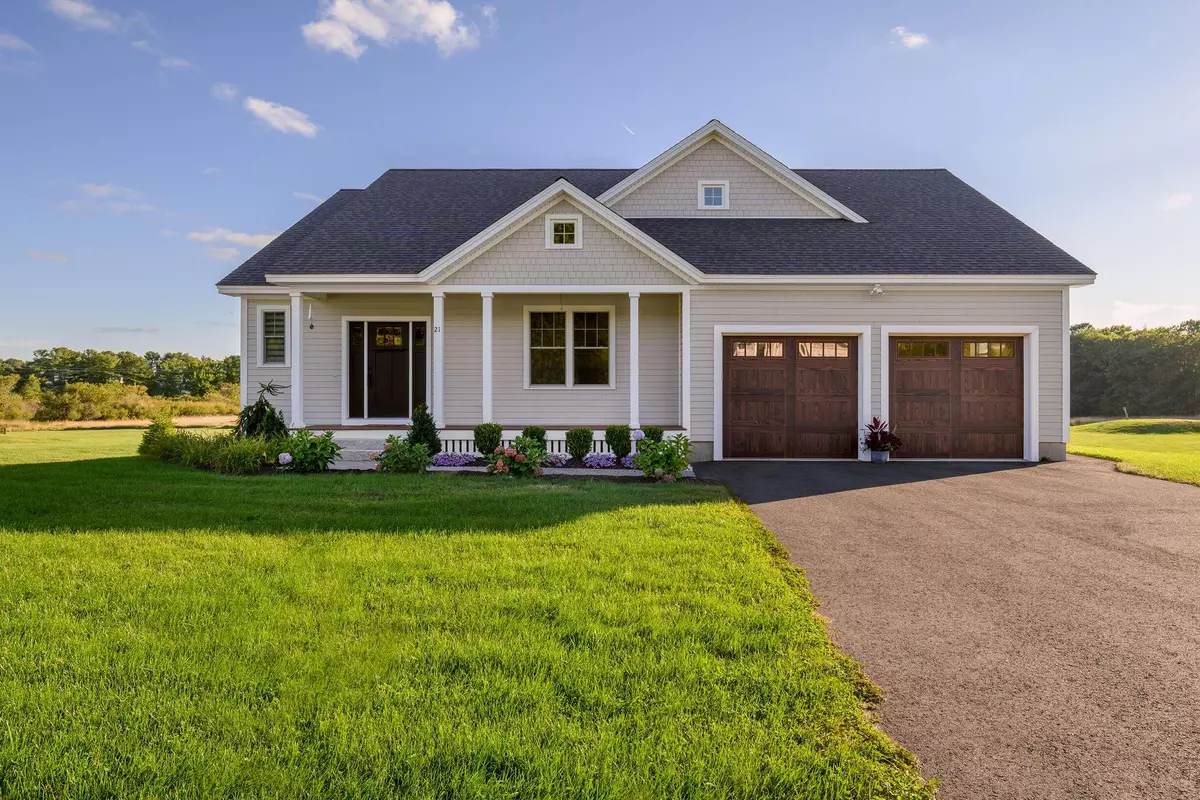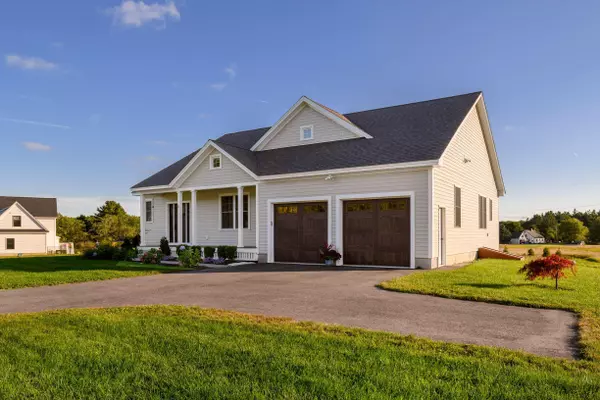Bought with Anne Erwin Sotheby's International Realty
$725,000
$799,000
9.3%For more information regarding the value of a property, please contact us for a free consultation.
3 Beds
3 Baths
1,994 SqFt
SOLD DATE : 12/01/2022
Key Details
Sold Price $725,000
Property Type Residential
Sub Type Single Family Residence
Listing Status Sold
Square Footage 1,994 sqft
Subdivision Seward Farm
MLS Listing ID 1544223
Sold Date 12/01/22
Style Ranch
Bedrooms 3
Full Baths 2
Half Baths 1
HOA Fees $40/ann
HOA Y/N Yes
Abv Grd Liv Area 1,994
Originating Board Maine Listings
Year Built 2019
Annual Tax Amount $8,464
Tax Year 2022
Lot Size 1.330 Acres
Acres 1.33
Property Description
Newly built in 2020, this elegant single level home features a light and clean interior combining textures of neutral greys and whites making it easy to bring your design style to life. You are welcomed by a paver walkway to the inviting farmer's porch. Enter into the open design of the living areas highlighted by vaulted 9' ceilings in the great room as well as a gas fireplace and windows framing the meadow landscape outside. No matter how you slice it, the kitchen is the heart of this home, and this kitchen delivers. A long island is topped with granite, has storage underneath and can seat at least four. Subway tile bejewels the backsplash and the unique black stainless appliances finish the sleek appearance. The adjacent dining area is equipped with a service bar and beverage refrigerator and offers access to the composite rear deck offering both indoor and outdoor entertaining. The primary suite features 11' vaulted ceilings, an exquisite primary bath and a spacious walk-in closet. The two additional guest bedrooms share a full bath. Sited on 1.3-acre lot the home is completed by the full basement, attached two-car garage, and offers easy access to local beaches, restaurants, recreation and commuter routes!
Location
State ME
County York
Zoning R-RL
Rooms
Basement Bulkhead, Full, Exterior Entry, Unfinished
Primary Bedroom Level First
Master Bedroom First 14.0X11.0
Bedroom 2 First 12.0X10.0
Living Room First 17.0X17.0
Dining Room First 15.0X12.0
Kitchen First 17.0X12.0 Island
Interior
Interior Features Walk-in Closets, 1st Floor Bedroom, 1st Floor Primary Bedroom w/Bath, Bathtub, One-Floor Living, Pantry, Shower, Primary Bedroom w/Bath
Heating Multi-Zones, Forced Air
Cooling Central Air
Fireplaces Number 1
Fireplace Yes
Appliance Washer, Refrigerator, Microwave, Electric Range, Dryer, Dishwasher
Laundry Laundry - 1st Floor, Main Level, Washer Hookup
Exterior
Garage 1 - 4 Spaces, Paved, Garage Door Opener, Inside Entrance
Garage Spaces 2.0
Waterfront No
View Y/N Yes
View Fields
Roof Type Shingle
Street Surface Paved
Porch Deck, Porch
Road Frontage Private
Parking Type 1 - 4 Spaces, Paved, Garage Door Opener, Inside Entrance
Garage Yes
Building
Lot Description Cul-De-Sac, Open Lot, Near Shopping, Near Town, Neighborhood, Subdivided
Foundation Concrete Perimeter
Sewer Private Sewer, Septic Design Available
Water Public
Architectural Style Ranch
Structure Type Fiber Cement,Composition,Wood Frame
Others
HOA Fee Include 480.0
Restrictions Yes
Energy Description Propane
Read Less Info
Want to know what your home might be worth? Contact us for a FREE valuation!

Our team is ready to help you sell your home for the highest possible price ASAP


"My job is to find and attract mastery-based agents to the office, protect the culture, and make sure everyone is happy! "






