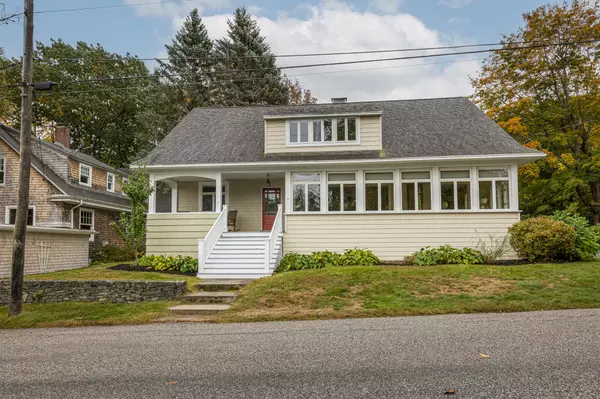Bought with Portside Real Estate Group
$1,300,000
$1,195,000
8.8%For more information regarding the value of a property, please contact us for a free consultation.
4 Beds
3 Baths
4,168 SqFt
SOLD DATE : 11/22/2022
Key Details
Sold Price $1,300,000
Property Type Residential
Sub Type Single Family Residence
Listing Status Sold
Square Footage 4,168 sqft
MLS Listing ID 1545737
Sold Date 11/22/22
Style Shingle Style
Bedrooms 4
Full Baths 3
HOA Y/N No
Abv Grd Liv Area 4,168
Originating Board Maine Listings
Year Built 1900
Annual Tax Amount $11,431
Tax Year 2021
Lot Size 0.370 Acres
Acres 0.37
Property Description
Your DREAM home just became available in one of Cape Elizabeth's most sought-after neighborhoods! This spectacular 4BR/3BA home has something for everyone. Your gourmet kitchen offers side-by-side fridges, a gas cooktop, double wall ovens and plenty of counter space. The kitchen opens onto the great room which has amazing floor-to-ceiling windows that span all the way up the cathedral ceiling and bring the outdoors in. A formal living room with a fireplace, a dining room, plus two additional rooms and extra living space across the front of the home round out the first floor. Upstairs offers two more really spacious bedrooms, a full bath, plus a huge primary suite with walk-in closet, full bath with double sinks, and a sitting room with a double-faced fireplace. There is more finished space in the lower level, a great place for teens to hang out, or you could make it a great man-cave/she-shed! Step outside and you'll find a private yard on a double lot that has been professionally hardscaped, with enough space for whatever you want to do. There are some raised garden beds, a firepit to enjoy with friends, a playground area and a patio. Need more reasons to check out this home? How about the 4th of July parade with the Cape Elizabeth Fire Dept. that comes down Stonybrook Rd? Or the seasonal ocean and Ram Island views, or the fact that you are within walking distance of the Cookie Jar, Rosemont Market and Cliff House Beach?! Seriously, life just doesn't get any better than it is at 8 Stonybrook Road! The house has been pre-inspected for buyer's knowledge and convenience. Please go to YouTube and type in property address for walkthrough video.
Location
State ME
County Cumberland
Zoning RC
Rooms
Basement Full, Sump Pump, Interior Entry, Unfinished
Primary Bedroom Level Second
Master Bedroom Second
Bedroom 2 Second
Bedroom 3 First
Living Room First
Dining Room First
Kitchen First Island, Eat-in Kitchen
Interior
Interior Features Walk-in Closets, 1st Floor Bedroom, Attic, Bathtub, Other, Shower, Storage, Primary Bedroom w/Bath
Heating Radiator, Multi-Zones, Hot Water, Forced Air, Direct Vent Heater, Direct Vent Furnace
Cooling A/C Units, Multi Units
Fireplaces Number 3
Fireplace Yes
Appliance Wall Oven, Refrigerator, Microwave, Gas Range, Dryer, Disposal, Dishwasher, Cooktop
Laundry Washer Hookup
Exterior
Garage 5 - 10 Spaces, Paved, Detached
Garage Spaces 2.0
Waterfront No
View Y/N Yes
View Scenic
Roof Type Shingle
Street Surface Paved
Porch Patio, Porch
Parking Type 5 - 10 Spaces, Paved, Detached
Garage Yes
Building
Lot Description Level, Open Lot, Landscaped, Near Golf Course, Near Public Beach, Near Shopping, Near Turnpike/Interstate, Near Town, Neighborhood, Near Public Transit
Foundation Stone, Concrete Perimeter
Sewer Public Sewer
Water Public
Architectural Style Shingle Style
Structure Type Vinyl Siding,Wood Frame
Others
Energy Description Gas Natural
Read Less Info
Want to know what your home might be worth? Contact us for a FREE valuation!

Our team is ready to help you sell your home for the highest possible price ASAP


"My job is to find and attract mastery-based agents to the office, protect the culture, and make sure everyone is happy! "






