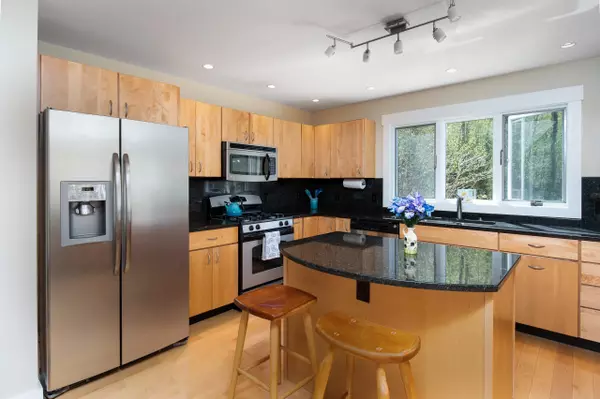Bought with Katie McFadden • Ski Country Real Estate
$765,000
$799,000
4.3%For more information regarding the value of a property, please contact us for a free consultation.
3 Beds
4 Baths
3,692 SqFt
SOLD DATE : 11/14/2022
Key Details
Sold Price $765,000
Property Type Single Family Home
Sub Type Single Family
Listing Status Sold
Purchase Type For Sale
Square Footage 3,692 sqft
Price per Sqft $207
MLS Listing ID 4910063
Sold Date 11/14/22
Style Contemporary,Multi-Level,Walkout Lower Level
Bedrooms 3
Full Baths 2
Half Baths 1
Three Quarter Bath 1
Construction Status Existing
Year Built 2007
Annual Tax Amount $10,686
Tax Year 2022
Lot Size 5.290 Acres
Acres 5.29
Property Description
Incredible opportunity to own a stunning, custom designed, 3 bedroom, 3.5 bathroom single family home, privately situated on 5.29 acres. This bright and airy home features abundant natural light, soaring cathedral ceilings, a propane fireplace, new heating system, game room, attached 2 car (heated!!) garage, sun soaked deck, fenced in yard, back up generator and so much more! Pull into your attached garage and enter into an oversized mudroom, complete with washer/dryer and plenty of storage space. Also located on the ground level is a large game room. The main level of this welcoming home is highlighted by a large kitchen with granite countertops, maple floors, ample workspace, generous storage and a breakfast bar. Rounding out the main floor one will find a half bath, private deck and a generous primary bedroom suite. Upstairs one will find great office space and 2 bedrooms, both of which have attached full baths! Included in the 5.29 acres is the potential to subdivide for a possible investment opportunity or keep it as is for maximum peace and privacy! Call today to schedule your private showing!
Location
State VT
County Vt-rutland
Area Vt-Rutland
Zoning Residential
Rooms
Basement Entrance Walkout
Basement Finished, Stairs - Interior, Walkout
Interior
Interior Features Blinds, Cathedral Ceiling, Ceiling Fan, Dining Area, Fireplace - Gas, Primary BR w/ BA, Natural Light, Walk-in Closet
Heating Gas - LP/Bottle
Cooling None
Flooring Carpet, Combination, Tile, Wood
Equipment Security System, Generator - Standby
Exterior
Exterior Feature Vinyl
Garage Attached
Garage Spaces 2.0
Utilities Available Internet - Cable
Roof Type Shingle
Building
Lot Description Country Setting, Landscaped, View, Wooded
Story 2
Foundation Concrete
Sewer Septic
Water Drilled Well
Construction Status Existing
Schools
Elementary Schools Killington Elementary School
Middle Schools Woodstock Union Middle School
High Schools Woodstock Union High School
Read Less Info
Want to know what your home might be worth? Contact us for a FREE valuation!

Our team is ready to help you sell your home for the highest possible price ASAP


"My job is to find and attract mastery-based agents to the office, protect the culture, and make sure everyone is happy! "






