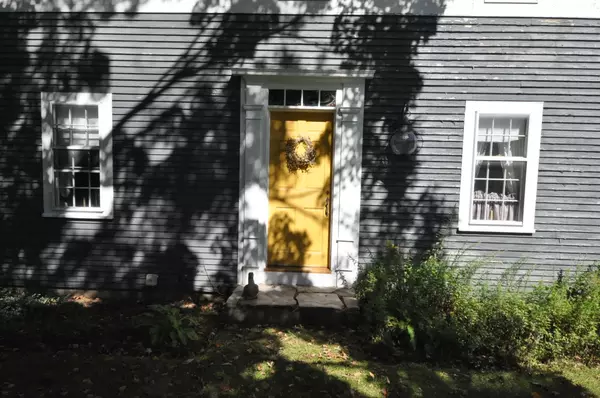Bought with Laura Beckwith • Josiah Allen Real Estate, Inc.
$465,225
$460,000
1.1%For more information regarding the value of a property, please contact us for a free consultation.
4 Beds
2 Baths
1,705 SqFt
SOLD DATE : 11/14/2022
Key Details
Sold Price $465,225
Property Type Single Family Home
Sub Type Single Family
Listing Status Sold
Purchase Type For Sale
Square Footage 1,705 sqft
Price per Sqft $272
MLS Listing ID 4931520
Sold Date 11/14/22
Style Cape
Bedrooms 4
Full Baths 2
Construction Status Existing
Year Built 1969
Annual Tax Amount $5,070
Tax Year 2023
Lot Size 10,018 Sqft
Acres 0.23
Property Description
Walk to all Manchester amenities from this coveted Manchester Neighborhood. Quiet three lane streets make up this special location where all lanes dead end. This 4 BR eyebrow Cape offers two "great rooms" with fireplaces and a main level bedroom, three bedrooms up and an office. The clean kitchen offers old fashioned GE appliances. One bath up and one main level. The flooring is hardwood on the main level and softwood up. Carpet is covering the flooring upstairs. There is an attached one car garage. This house needs a bit of paint and a little attention however, worthy! The rear deck is off of the kitchen great room and also has a small fenced yard with small shed. The full basement hosts the laundry... There is an in-ground oil tank. New tank installed in basement. Post and Beam Frame for the kitchen great room is brought from NH... while wood frame is the structure. By appt only.
Location
State VT
County Vt-bennington
Area Vt-Bennington
Zoning village
Rooms
Basement Entrance Interior
Basement Bulkhead, Concrete, Concrete Floor, Stairs - Interior
Interior
Interior Features Attic, Fireplaces - 2, Kitchen/Family, Living/Dining, Laundry - Basement
Heating Oil
Cooling Wall AC Units
Flooring Hardwood, Softwood
Equipment Dehumidifier
Exterior
Exterior Feature Clapboard, Vertical
Garage Attached
Garage Spaces 1.0
Utilities Available Cable - Available, Internet - Cable, Oil Tank - Underground
Roof Type Shingle - Asphalt
Building
Lot Description Level
Story 1.5
Foundation Block, Concrete
Sewer Public
Water Public
Construction Status Existing
Schools
Elementary Schools Manchester Elem/Middle School
Middle Schools Manchester Elementary& Middle
High Schools Burr And Burton Academy
School District Manchester Sch Dst Sau #37
Read Less Info
Want to know what your home might be worth? Contact us for a FREE valuation!

Our team is ready to help you sell your home for the highest possible price ASAP


"My job is to find and attract mastery-based agents to the office, protect the culture, and make sure everyone is happy! "






