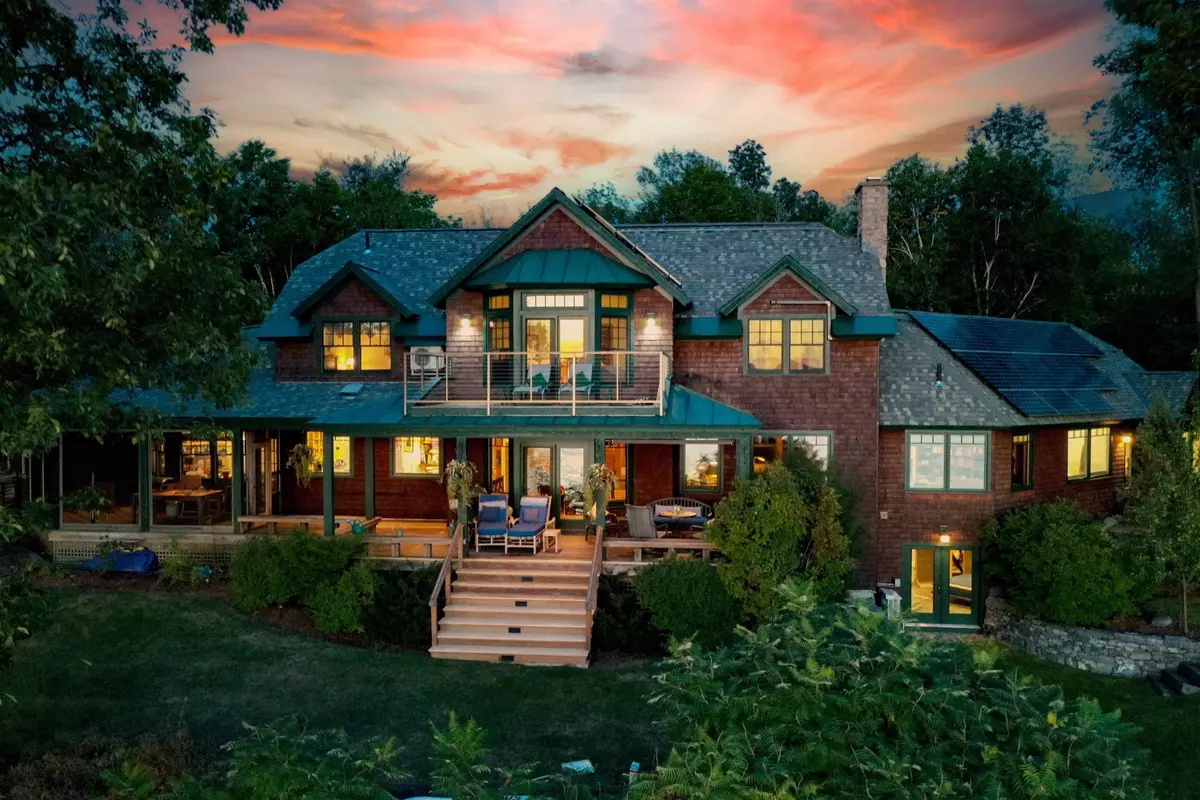Bought with Andrea Champagne • Champagne Real Estate
$2,800,000
$2,950,000
5.1%For more information regarding the value of a property, please contact us for a free consultation.
4 Beds
5 Baths
5,182 SqFt
SOLD DATE : 11/10/2022
Key Details
Sold Price $2,800,000
Property Type Single Family Home
Sub Type Single Family
Listing Status Sold
Purchase Type For Sale
Square Footage 5,182 sqft
Price per Sqft $540
MLS Listing ID 4931332
Sold Date 11/10/22
Style Adirondack,Multi-Level,Walkout Lower Level
Bedrooms 4
Full Baths 3
Half Baths 1
Three Quarter Bath 1
Construction Status Existing
Year Built 1999
Annual Tax Amount $29,721
Tax Year 2022
Lot Size 13.300 Acres
Acres 13.3
Property Description
“To sit and where to sit: that is the question…. every day, you are facing this dilemma: do you prefer the view from the balcony or is it the long chairs on the porch watching the birds eating from the feeder; maybe that morning it will be sitting amid the lilacs, or that night, having dinner in the screened porch watching the amazing sunset….regardless, the sound of the lake will envelop you and your day will start and finish with a touch of heaven. If you are brave and look for challenges: get on your board and paddle from your own beach, take your kayak to explore the lake or go for a kite surfing adventure right from home. Maybe a boat ride to New York State will be more appealing...or a bike ride to Colchester right from your door? Winter is your favorite season? What about a hot chocolate by the fireplace after a ski day at Jay Peak or Stowe? Or a glass of wine from your own wine cellar? This is the living you can expect at our beautiful home!" The primary suite is located on the main level with a gorgeous bathroom and custom closets. There are three additional bedrooms upstairs, all with lake views. One bedroom is currently decorated as a family room. More finished space and an exercise room in the walk out lower level. This home has been transformed with many updates and improvements with energy efficiency in mind, which make it into a near net zero building. See the attached list of improvements.
Location
State VT
County Vt-grand Isle
Area Vt-Grand Isle
Zoning Vermont Shoreland
Body of Water Lake
Rooms
Basement Entrance Interior
Basement Climate Controlled, Concrete, Daylight, Full, Partially Finished, Stairs - Interior, Storage Space, Walkout
Interior
Interior Features Cathedral Ceiling, Ceiling Fan, Fireplace - Wood, Living/Dining, Primary BR w/ BA, Natural Woodwork, Security, Soaking Tub, Walk-in Closet, Walk-in Pantry, Window Treatment, Laundry - 1st Floor, Smart Thermostat
Heating Geothermal, Oil
Cooling Mini Split
Flooring Carpet, Hardwood, Manufactured, Tile, Wood
Equipment Security System, Smoke Detectr-HrdWrdw/Bat, Generator - Standby
Exterior
Exterior Feature Cedar, Shake, Stone
Garage Attached
Garage Spaces 2.0
Utilities Available Internet - Cable
Waterfront Yes
Waterfront Description Yes
View Y/N Yes
Water Access Desc Yes
View Yes
Roof Type Shingle - Architectural,Standing Seam
Building
Lot Description Country Setting, Deep Water Access, Field/Pasture, Lake Frontage, Lake View, Landscaped, Level, Mountain View, Secluded, Trail/Near Trail, View, Walking Trails, Water View, Waterfront
Story 2
Foundation Concrete
Sewer On-Site Septic Exists, Private
Water Drilled Well, Private, Purifier/Soft
Construction Status Existing
Schools
Elementary Schools Folsom Comm Ctr
Middle Schools Folsom Ed. And Community Ctr
High Schools Choice
School District Grand Isle School District
Read Less Info
Want to know what your home might be worth? Contact us for a FREE valuation!

Our team is ready to help you sell your home for the highest possible price ASAP


"My job is to find and attract mastery-based agents to the office, protect the culture, and make sure everyone is happy! "






