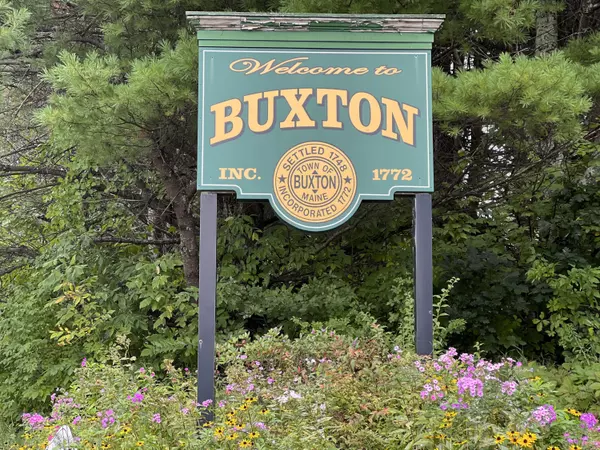Bought with Regency Realty Group
$310,000
$300,000
3.3%For more information regarding the value of a property, please contact us for a free consultation.
3 Beds
1 Bath
1,008 SqFt
SOLD DATE : 11/10/2022
Key Details
Sold Price $310,000
Property Type Residential
Sub Type Single Family Residence
Listing Status Sold
Square Footage 1,008 sqft
MLS Listing ID 1543801
Sold Date 11/10/22
Style Cape
Bedrooms 3
Full Baths 1
HOA Y/N No
Abv Grd Liv Area 1,008
Originating Board Maine Listings
Year Built 1900
Annual Tax Amount $2,037
Tax Year 2021
Lot Size 0.360 Acres
Acres 0.36
Property Description
Buxton is quintessential Maine countryside, full of rolling farmland and towering trees. Located about halfway down this street that ends at the Saco River is number 70, a great home just over 1,000 SF with the bedrooms and bathroom on the second floor.
Hardwood floors are throughout the downstairs, where the kitchen partially opens into the dining room and a front to back living room connects to them both. Central stairs lead to the rooms and a
bright white, modern spa style bathroom. Access the back deck from the mud room between the garage and home The private yard, lined by tall trees and
greenery, slopes down to a firepit.
Bar Mills is a quaint, neighborly, unincorporated village within the town of Buxton. This idyllic area is home to Snell Family Farm, which is right around
the corner on Route 112 from this property, the Saco River Theater and beloved pizza spot, Low's Variety. It's about 30 minutes' drive from downtown
Portland and 20 minutes to the airport. Open house on Sunday, Sept. 25 from 1:00 to 3:00 p.m.
Location
State ME
County York
Zoning Rural
Rooms
Basement Dirt Floor, Exterior Entry, Bulkhead, Unfinished
Primary Bedroom Level Second
Bedroom 2 Second
Bedroom 3 Second
Living Room First
Dining Room First
Kitchen First
Interior
Interior Features Bathtub
Heating Forced Air
Cooling None
Fireplace No
Appliance Refrigerator, Electric Range, Dishwasher
Laundry Laundry - 1st Floor, Main Level, Washer Hookup
Exterior
Garage 1 - 4 Spaces, Paved, Garage Door Opener, Inside Entrance
Garage Spaces 2.0
Waterfront No
View Y/N No
Roof Type Shingle
Street Surface Paved
Porch Deck
Parking Type 1 - 4 Spaces, Paved, Garage Door Opener, Inside Entrance
Garage Yes
Building
Lot Description Open Lot, Rolling Slope, Near Golf Course, Neighborhood
Foundation Stone, Brick/Mortar
Sewer Septic Existing on Site
Water Well
Architectural Style Cape
Structure Type Shingle Siding,Wood Frame
Others
Restrictions Unknown
Energy Description Oil
Read Less Info
Want to know what your home might be worth? Contact us for a FREE valuation!

Our team is ready to help you sell your home for the highest possible price ASAP


"My job is to find and attract mastery-based agents to the office, protect the culture, and make sure everyone is happy! "






