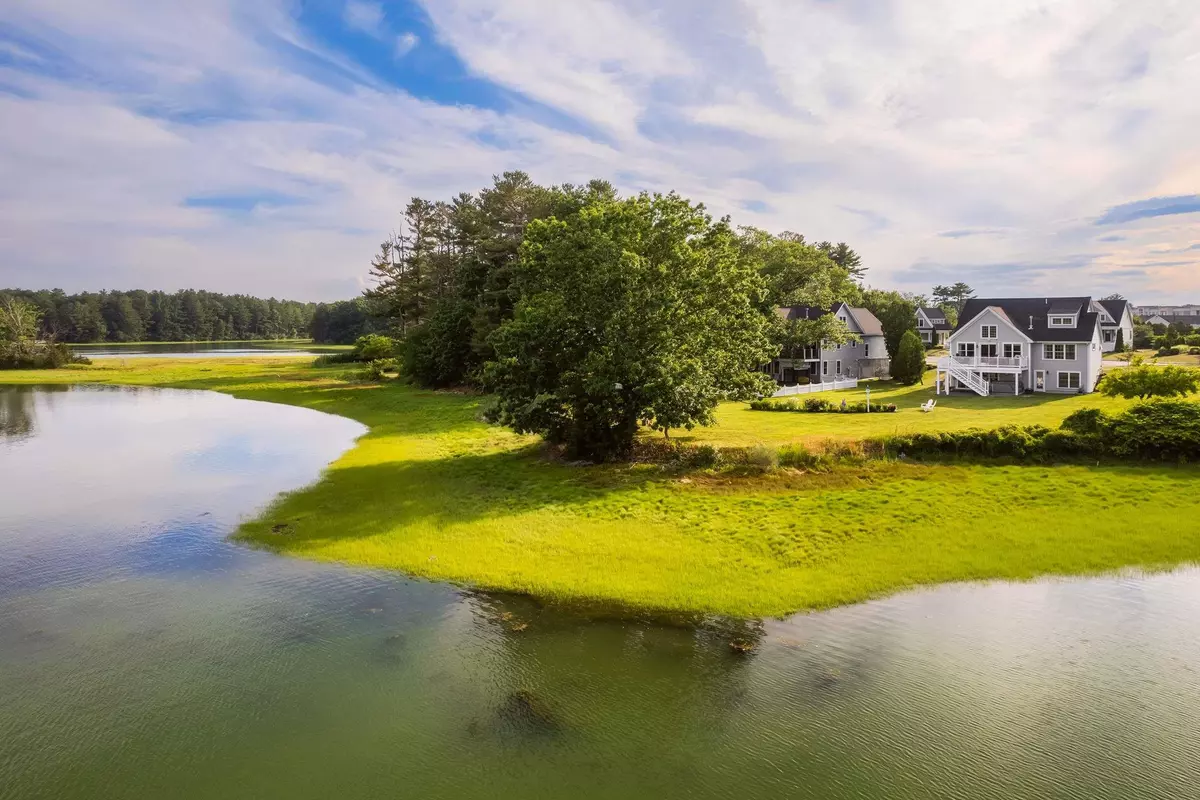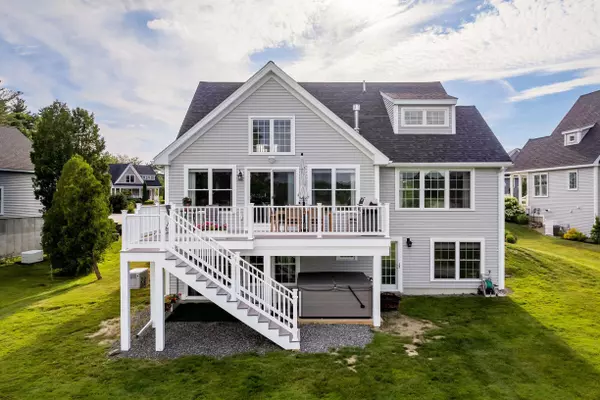Bought with Tiffany Semprini • The Aland Realty Group
$1,350,000
$1,350,000
For more information regarding the value of a property, please contact us for a free consultation.
3 Beds
4 Baths
2,973 SqFt
SOLD DATE : 11/09/2022
Key Details
Sold Price $1,350,000
Property Type Single Family Home
Sub Type Single Family
Listing Status Sold
Purchase Type For Sale
Square Footage 2,973 sqft
Price per Sqft $454
MLS Listing ID 4920624
Sold Date 11/09/22
Style Cape
Bedrooms 3
Full Baths 3
Half Baths 1
Construction Status Existing
Year Built 2014
Annual Tax Amount $10,664
Tax Year 2021
Lot Size 10,890 Sqft
Acres 0.25
Property Description
Savor everyday luxury living at this captivating, waterfront retreat with attention to the finer details that are sure to delight as you make your way through its picture-perfect proportions. Host your guests in the 2,973 square foot home featuring handsome white oak floors throughout the open floor plan with a soaring, painted wood, coffered ceiling in the living area that opens to the spacious water side deck. The kitchen, which is open to the Great Room, offers quartz countertops, an azure blue, wave-patterned backsplash, matte black Café™ appliances, beautiful, soft close cabinetry, island with counter height seating, and a custom configured pantry. The living area is highlighted with a stylish gas fireplace with custom mantle and center stonework surrounded by built-in shelving, and a wall of large windows. The primary suite offers water views along with a walk-in closet with custom built-in shelving as well as a spa-like bath with double vanity and walk-in tiled shower. The first level is completed by the vestibule off of the attached garage with closet for the washer and dryer plus custom cabinets for storage and a half bath off the front foyer accented with designer wallpaper. The second level features a spacious bedroom, full bath, in-home office, and a sitting room/den that overlooks the main living area. On the full walk-out lower level, you'll find a spacious family area, the third guest room, and a full bath,
Location
State ME
County Me-york
Area Me-York
Zoning R-RL
Body of Water River
Rooms
Basement Entrance Walkout
Basement Finished, Full, Stairs - Interior, Walkout, Interior Access
Interior
Interior Features Blinds, Dining Area, Fireplace - Gas, Fireplaces - 1, Kitchen Island, Kitchen/Dining, Kitchen/Family, Primary BR w/ BA, Natural Light, Storage - Indoor, Walk-in Closet, Walk-in Pantry, Laundry - 1st Floor
Heating Gas - LP/Bottle
Cooling Central AC
Flooring Carpet, Tile, Wood
Equipment Generator - Standby
Exterior
Exterior Feature Clapboard, Vinyl Siding
Garage Attached
Garage Spaces 2.0
Garage Description Driveway, Garage, Parking Spaces 4, Paved
Utilities Available Internet - Cable
Waterfront Yes
Waterfront Description Yes
View Y/N Yes
Water Access Desc Yes
View Yes
Roof Type Shingle
Building
Lot Description Landscaped, Level, Open
Story 2
Foundation Poured Concrete
Sewer Public
Water Public
Construction Status Existing
Read Less Info
Want to know what your home might be worth? Contact us for a FREE valuation!

Our team is ready to help you sell your home for the highest possible price ASAP


"My job is to find and attract mastery-based agents to the office, protect the culture, and make sure everyone is happy! "






