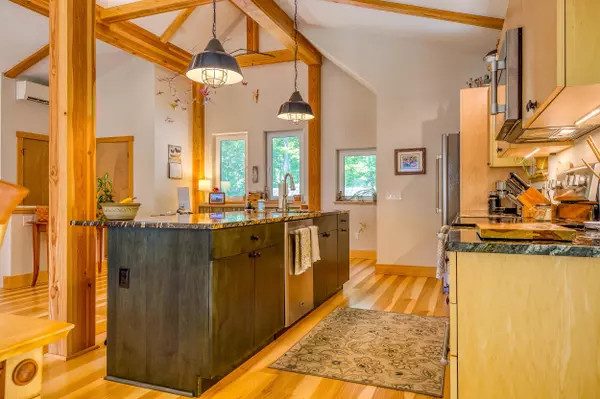Bought with Melanie I Wilson • Buyer's Brokers of the Seacoast
$620,000
$620,000
For more information regarding the value of a property, please contact us for a free consultation.
3 Beds
3 Baths
2,040 SqFt
SOLD DATE : 11/04/2022
Key Details
Sold Price $620,000
Property Type Single Family Home
Sub Type Single Family
Listing Status Sold
Purchase Type For Sale
Square Footage 2,040 sqft
Price per Sqft $303
MLS Listing ID 4926570
Sold Date 11/04/22
Style Chalet,Colonial,Contemporary
Bedrooms 3
Full Baths 2
Half Baths 1
Construction Status Existing
Year Built 2016
Annual Tax Amount $10,810
Tax Year 2021
Lot Size 10,454 Sqft
Acres 0.24
Property Description
If you’re looking for a home where you can feel both comfortable & spacious, look no more. There’s no property in the area that compares to 8 Glassford Lane - Award winning Unity Homes built this home using their Tradd Design, focusing on high performance and sustainability influenced by Scandinavian design. Every material was hand-selected for superior quality and chic design. This home has a reverse floor plan which benefits the second floor living-kitchen area with gleaming cathedral beamed ceiling. Relax with your favorite drink or entertain guests at the luxurious black fusion granite island. Ultracraft Maple Cabinets with soft-close hardware frame the efficient Maytag appliances. Antique Hungarian factory Low maintenance Ash flooring from Kahrs of Sweden tie the look together. A half bath and outdoor viewing deck complete the second floor. The three bedrooms, two full baths and laundry downstairs make the home’s layout design feel intuitive. The European-style windows on the home are Intus triple pane - noise and temperature insulated. Antique Hungarian factory lights illuminate the upstairs space. Imagine paying less than $1500 a YEAR on energy expenses? This well insulated, solar paneled home is set up for ultimate sustainability. A mature, wooded lot surrounds the home, including a wooden bridge over Pettee Brook to a walking path leading downtown. This lot lets anyone get their nature fix despite it being only a 5 min walk to Downtown Durham/UNH.
Location
State NH
County Nh-strafford
Area Nh-Strafford
Zoning RA
Interior
Interior Features Cathedral Ceiling, Ceiling Fan, Dining Area, Kitchen Island, Kitchen/Dining, Kitchen/Living, Light Fixtures -Enrgy Rtd, Lighting - LED, Primary BR w/ BA, Natural Light, Natural Woodwork, Skylight, Skylights - Energy Rated, Vaulted Ceiling, Window Treatment, Programmable Thermostat
Heating Electric, Solar
Cooling Mini Split
Flooring Ceramic Tile, Hardwood
Equipment Air Conditioner, Enrgy Recvry Ventlatr Unt
Exterior
Exterior Feature Wood Siding
Garage Detached
Garage Spaces 2.0
Garage Description Driveway, Garage, Off Street
Utilities Available Cable
Amenities Available Landscaping
Roof Type Shingle - Asphalt
Building
Lot Description Landscaped, Level
Story 2
Foundation Slab - Concrete
Sewer Private
Water Public
Construction Status Existing
Schools
Elementary Schools Moharimet School
Middle Schools Oyster River Middle School
High Schools Oyster River High School
School District Oyster River Cooperative
Read Less Info
Want to know what your home might be worth? Contact us for a FREE valuation!

Our team is ready to help you sell your home for the highest possible price ASAP


"My job is to find and attract mastery-based agents to the office, protect the culture, and make sure everyone is happy! "






