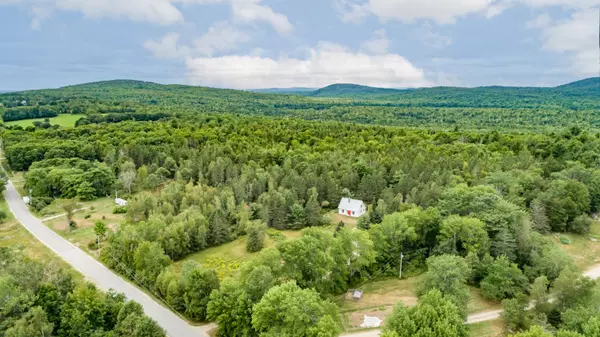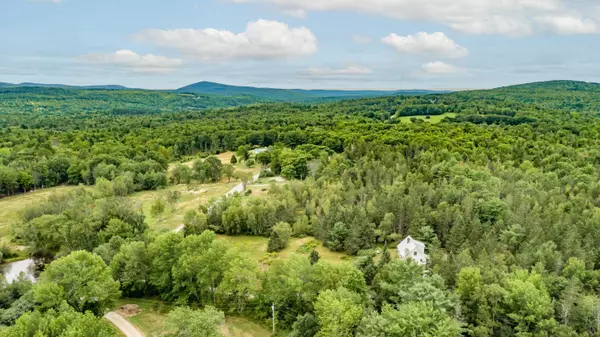Bought with Compass Point Real Estate, Inc.
$315,000
$299,900
5.0%For more information regarding the value of a property, please contact us for a free consultation.
3 Beds
2 Baths
1,263 SqFt
SOLD DATE : 11/01/2022
Key Details
Sold Price $315,000
Property Type Residential
Sub Type Single Family Residence
Listing Status Sold
Square Footage 1,263 sqft
MLS Listing ID 1539714
Sold Date 11/01/22
Style Cape
Bedrooms 3
Full Baths 2
HOA Y/N No
Abv Grd Liv Area 1,263
Originating Board Maine Listings
Year Built 2003
Annual Tax Amount $2,792
Tax Year 2021
Lot Size 9.600 Acres
Acres 9.6
Property Description
Classic Cape Cod style home! This 3 Bedroom 2 Bath home sits on a generous 9.6ac parcel with some elbow room from neighbors. The home boasts some less common amenities including a fireplace for those winter nights, exposed beams on the ceiling, built in storage as well as wood and tile floors throughout the home. Other sought after features include underground power, a generator hookup, detached garage with room for a workshop and a standing seam metal roof. Easy commute to Bangor or Ellsworth. Classic style, come take a look!
Location
State ME
County Hancock
Zoning Rural 1 Dev't Corrid
Direction From Main Street in Bucksport take Central Street which turns into Bucksmills Road. Proceed to 1312 Bucksmills on the Left.
Rooms
Basement Bulkhead, Full, Exterior Entry, Unfinished
Primary Bedroom Level First
Bedroom 2 Second
Bedroom 3 Second
Living Room First
Dining Room First Coffered Ceiling, Built-Ins
Kitchen First Coffered Ceiling7
Interior
Interior Features 1st Floor Bedroom, 1st Floor Primary Bedroom w/Bath, One-Floor Living, Shower, Primary Bedroom w/Bath
Heating Hot Water, Baseboard
Cooling None
Fireplaces Number 1
Fireplace Yes
Appliance Refrigerator, Gas Range, Dishwasher
Laundry Laundry - 1st Floor, Main Level
Exterior
Garage 5 - 10 Spaces, Gravel, Garage Door Opener, Detached
Garage Spaces 1.0
Waterfront No
View Y/N Yes
View Mountain(s), Scenic
Roof Type Metal
Street Surface Paved
Porch Glass Enclosed
Parking Type 5 - 10 Spaces, Gravel, Garage Door Opener, Detached
Garage Yes
Building
Lot Description Level, Rolling Slope, Wooded, Rural
Foundation Concrete Perimeter
Sewer Private Sewer, Septic Design Available
Water Private, Well
Architectural Style Cape
Structure Type Clapboard,Wood Frame
Others
Energy Description Wood, Oil
Financing Conventional
Read Less Info
Want to know what your home might be worth? Contact us for a FREE valuation!

Our team is ready to help you sell your home for the highest possible price ASAP


"My job is to find and attract mastery-based agents to the office, protect the culture, and make sure everyone is happy! "






