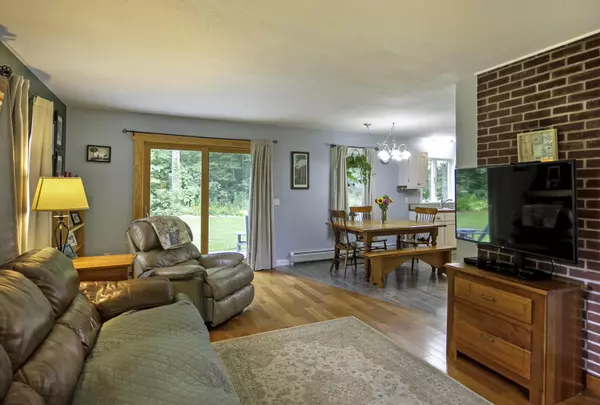Bought with Elizabeth A Marino • BHHS Vermont Realty Group/Middlebury
$480,000
$435,000
10.3%For more information regarding the value of a property, please contact us for a free consultation.
4 Beds
2 Baths
1,740 SqFt
SOLD DATE : 10/25/2022
Key Details
Sold Price $480,000
Property Type Single Family Home
Sub Type Single Family
Listing Status Sold
Purchase Type For Sale
Square Footage 1,740 sqft
Price per Sqft $275
Subdivision Fairview Estates/Buttolph Acres
MLS Listing ID 4923887
Sold Date 10/25/22
Style Saltbox
Bedrooms 4
Full Baths 1
Half Baths 1
Construction Status Existing
Year Built 1981
Annual Tax Amount $7,475
Tax Year 2022
Lot Size 0.580 Acres
Acres 0.58
Property Description
This lovingly-maintained four bedroom home is located on a cul-de-sac in one of the most sought after Middlebury neighborhoods, and it abuts the town forest allowing for a perfect mix of community with privacy and nature right out your back door. Enter via the welcoming covered front porch which leads to the living room with hardwood flooring and opens to the eat-in kitchen with access to the back patio. The convenient laundry room and half bath sit right off of the single car garage direct entry. Once upstairs, three bedrooms with pine flooring and a full bath are part of the original floor plan, and the addition on the South side features the spacious primary bedroom with vaulted ceilings and a skylight. Over the years, the owners have made many improvements that should allow for ease of maintenance for the next owner including a standing seam roof, cement clapboard siding, two heat pumps, and a Buderus boiler. There is even a bonus wood stove in the basement. Situated on over a half acre of land, there is plenty of room for gardens and/or play in the large side yard offering beautiful landscaping and mature trees. The fire pit and patio are where one will spend most of their time outside. Plus, there is access to the Trail Around Middlebury (TAM) through the 90+ acre Battell Woods. It truly can’t get any better than this! Make sure to check out the 3-D tour of this property.
Location
State VT
County Vt-addison
Area Vt-Addison
Zoning Res
Rooms
Basement Entrance Interior
Basement Concrete, Concrete Floor, Full, Unfinished, Stairs - Basement
Interior
Interior Features Kitchen/Dining, Laundry - 1st Floor
Heating Oil
Cooling Mini Split
Flooring Hardwood, Laminate, Softwood
Equipment Air Conditioner, CO Detector, Smoke Detector, Stove-Wood
Exterior
Exterior Feature Clapboard
Garage Attached
Garage Spaces 1.0
Garage Description Driveway, Garage, Off Street
Community Features None
Utilities Available Cable - At Site, Telephone Available
Waterfront No
Waterfront Description No
View Y/N No
Water Access Desc No
View No
Roof Type Metal,Standing Seam
Building
Lot Description Landscaped, Level, Subdivision, Trail/Near Trail, Walking Trails, Wooded
Story 2
Foundation Concrete
Sewer Public
Water Public
Construction Status Existing
Schools
Elementary Schools Mary Hogan School
Middle Schools Middlebury Union Middle #3
High Schools Middlebury Senior Uhsd #3
School District Addison Central
Read Less Info
Want to know what your home might be worth? Contact us for a FREE valuation!

Our team is ready to help you sell your home for the highest possible price ASAP


"My job is to find and attract mastery-based agents to the office, protect the culture, and make sure everyone is happy! "






