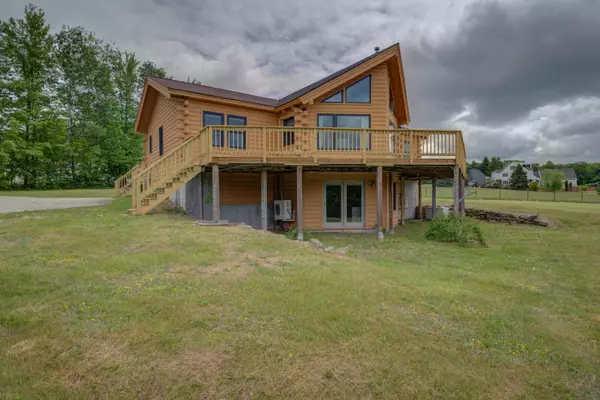Bought with Chalmers Realty
$525,000
$574,900
8.7%For more information regarding the value of a property, please contact us for a free consultation.
2 Beds
4 Baths
3,198 SqFt
SOLD DATE : 10/20/2022
Key Details
Sold Price $525,000
Property Type Residential
Sub Type Single Family Residence
Listing Status Sold
Square Footage 3,198 sqft
MLS Listing ID 1531119
Sold Date 10/20/22
Style Contemporary,Ranch
Bedrooms 2
Full Baths 3
Half Baths 1
HOA Y/N No
Abv Grd Liv Area 1,718
Originating Board Maine Listings
Year Built 2002
Annual Tax Amount $3,918
Tax Year 2021
Lot Size 6.130 Acres
Acres 6.13
Property Description
Beautiful 2 + Bedroom's, 3 ½ bathroom newly stained D log home on 6.13 +/- acres with seasonal Mt. Washington and Shawnee Peak views! This 2002 Log home offers open concept living with cathedral ceilings & Pellet stove for the whole family to enjoy. Main level offers 2 bedrooms with full bathrooms. Basement has full bathroom and finished rooms for the family to enjoy and rooms for guest! Outside you can spend your days enjoying grilling on the newly redone front and back decks or spend all day swimming in the inground pool. The 4-car garage offers space for storage or workspace, the garage offers side door for easy access with your seasonal toys. Another beautiful asset to the property is the Solar panels that collect the sunlight and coverts into electricity that provides an extremely low power bill. And don't forget you can become part of the friendly village that offers, a yearly Christmas craft fair, winter events to join, summer parades to gather at, a restaurant to dine with family, sandwich shops, access to long lake for your boating needs, morning Zumba classes or evening paint classes! This home and town have lots to offer year-round!
Location
State ME
County Cumberland
Zoning Residential
Direction From Naples follow Route 35 north just over 4 miles to home on the left, see sign
Rooms
Basement Walk-Out Access, Finished, Full
Primary Bedroom Level First
Master Bedroom First
Bedroom 2 Basement
Bedroom 3 Basement
Living Room First
Dining Room First Dining Area
Kitchen First
Family Room Basement
Interior
Interior Features 1st Floor Bedroom, 1st Floor Primary Bedroom w/Bath
Heating Stove, Space Heater, Other, Heat Pump
Cooling Heat Pump
Fireplace No
Appliance Electric Range, Dryer, Dishwasher
Laundry Laundry - 1st Floor, Main Level
Exterior
Garage 5 - 10 Spaces, Paved, Garage Door Opener, Detached
Garage Spaces 4.0
Pool In Ground
Waterfront No
View Y/N Yes
View Mountain(s), Scenic, Trees/Woods
Roof Type Shingle
Street Surface Paved
Porch Deck
Parking Type 5 - 10 Spaces, Paved, Garage Door Opener, Detached
Garage Yes
Building
Lot Description Open Lot, Wooded, Rural
Foundation Concrete Perimeter
Sewer Private Sewer
Water Private
Architectural Style Contemporary, Ranch
Structure Type Log Siding,Log,Wood Frame
Schools
School District Rsu 17/Msad 17
Others
Restrictions Yes
Security Features Security System
Energy Description Pellets, Propane, K-1Kerosene
Financing Conventional
Read Less Info
Want to know what your home might be worth? Contact us for a FREE valuation!

Our team is ready to help you sell your home for the highest possible price ASAP


"My job is to find and attract mastery-based agents to the office, protect the culture, and make sure everyone is happy! "






