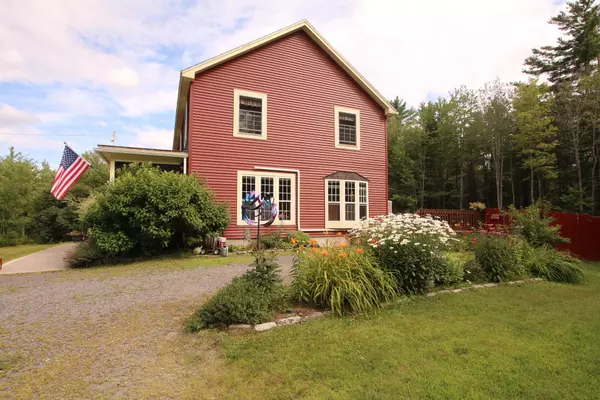Bought with ERA Dawson-Bradford Co.
$419,000
$437,000
4.1%For more information regarding the value of a property, please contact us for a free consultation.
4 Beds
3 Baths
2,688 SqFt
SOLD DATE : 10/17/2022
Key Details
Sold Price $419,000
Property Type Residential
Sub Type Single Family Residence
Listing Status Sold
Square Footage 2,688 sqft
MLS Listing ID 1537989
Sold Date 10/17/22
Style Colonial
Bedrooms 4
Full Baths 2
Half Baths 1
HOA Y/N No
Abv Grd Liv Area 2,688
Originating Board Maine Listings
Year Built 2002
Annual Tax Amount $2,679
Tax Year 2021
Lot Size 9.980 Acres
Acres 9.98
Property Description
Pristine 4 bedroom, 2.5 bath home on 10 acres that has the tranquility of the woods inside and out. Only 22 minutes to Bangor, but nestled in, you can enjoy bug free days on the screened in front porch, warm up in the hot tub or around the fire pit on the pebbled patio in the private fenced in back yard. There is a giant garden already established for you, an oversized 24X32 two car garage, large barn with separate driveway and an additional cleared lot- and that is just the outside. Inside is cozy tongue and grove pine throughout, custom built cabinets with an open concept living room, dining area and kitchen with beautiful granite. The master is a first floor suite with jetted tub. In case all this wasn't enough, upstairs there is an open den for addition living space. All it needs is you!
Location
State ME
County Penobscot
Zoning Rural Residential
Rooms
Basement Full, Doghouse, Interior Entry, Unfinished
Primary Bedroom Level First
Bedroom 2 Second 17.0X9.0
Bedroom 3 Second 14.0X12.0
Bedroom 4 Second 15.0X11.0
Living Room First 33.0X16.0
Kitchen First 27.0X15.0 Island, Pantry2, Eat-in Kitchen
Interior
Interior Features 1st Floor Bedroom, 1st Floor Primary Bedroom w/Bath, Bathtub, Other, Pantry, Shower, Storage, Primary Bedroom w/Bath
Heating Stove, Multi-Zones, Hot Water, Heat Pump, Baseboard
Cooling Heat Pump
Fireplaces Number 1
Fireplace Yes
Appliance Washer, Refrigerator, Microwave, Gas Range, Dryer, Dishwasher
Laundry Upper Level, Washer Hookup
Exterior
Garage 11 - 20 Spaces, Gravel, On Site, Garage Door Opener, Detached, Off Street, Storage
Garage Spaces 2.0
Fence Fenced
Waterfront No
View Y/N Yes
View Scenic
Roof Type Shingle
Street Surface Paved
Porch Deck, Porch, Screened
Parking Type 11 - 20 Spaces, Gravel, On Site, Garage Door Opener, Detached, Off Street, Storage
Garage Yes
Building
Lot Description Harvestable Crops, Level, Open Lot, Landscaped, Wooded, Pasture, Near Turnpike/Interstate, Rural
Foundation Concrete Perimeter
Sewer Private Sewer, Septic Existing on Site
Water Private, Well
Architectural Style Colonial
Structure Type Clapboard,Other,Steel Frame,Wood Frame
Others
Energy Description Wood, Oil, Electric
Read Less Info
Want to know what your home might be worth? Contact us for a FREE valuation!

Our team is ready to help you sell your home for the highest possible price ASAP


"My job is to find and attract mastery-based agents to the office, protect the culture, and make sure everyone is happy! "






