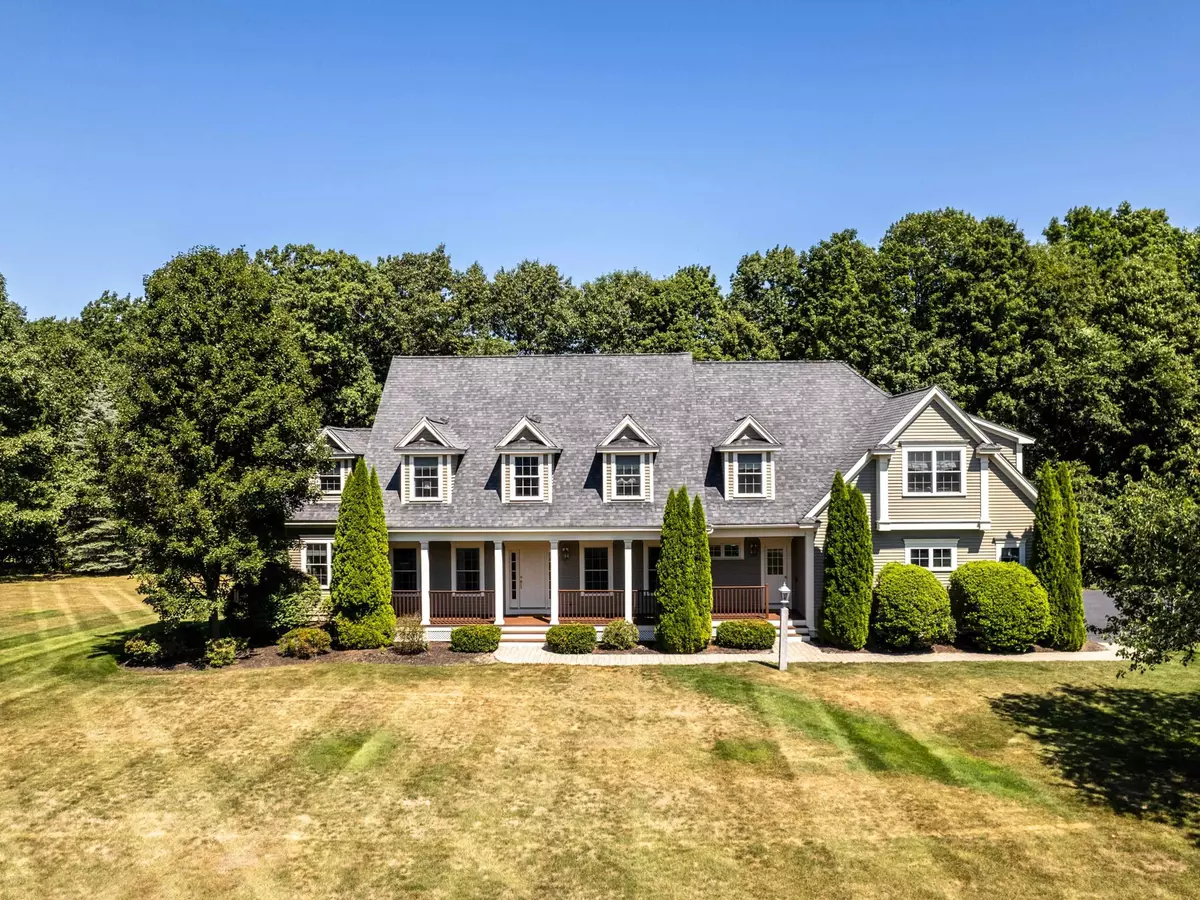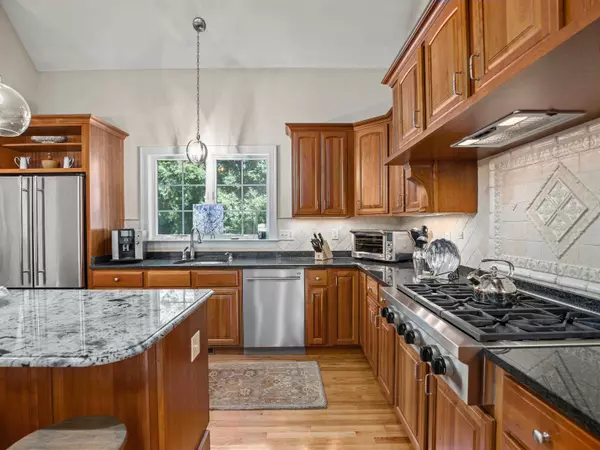Bought with Crystal Ducharme • Compass New England, LLC
$1,287,500
$1,350,000
4.6%For more information regarding the value of a property, please contact us for a free consultation.
4 Beds
3 Baths
3,615 SqFt
SOLD DATE : 10/14/2022
Key Details
Sold Price $1,287,500
Property Type Single Family Home
Sub Type Single Family
Listing Status Sold
Purchase Type For Sale
Square Footage 3,615 sqft
Price per Sqft $356
MLS Listing ID 4926457
Sold Date 10/14/22
Style Cape,Contemporary
Bedrooms 4
Full Baths 2
Half Baths 1
Construction Status Existing
Year Built 2004
Annual Tax Amount $12,727
Tax Year 2021
Lot Size 2.010 Acres
Acres 2.01
Property Description
Welcome to one of North Hampton’s most desirable neighborhoods! The stunning interior features spacious rooms with an open concept layout, ideal for casual living as well as formal entertaining. This meticulous and pristine home boasts a gourmet, eat-in kitchen with gorgeous granite counter tops, oversized island, Wolf 6 burner gas stovetop, double ovens and country-chic lighting. Gracious columns separate the living room from the cozy family room that offers cathedral ceilings, a new gas fireplace and a wall of windows overlooking the natural beauty of the backyard. You’ll also find a formal dining room, a private office with plenty of windows, a mudroom with built-in storage and a laundry room on the 1st floor. Upstairs, retreat to the primary bedroom with double walk-in closets and a spa bathroom featuring a shower, soaking tub, and a double vanity with honed granite countertops. In addition, there are 3 generously sized bedrooms, all with ample closet space plus an additional full bathroom. Other amenities include recently refinished hardwood floors, 3 zone central AC, a new hot water tank and a heated/oversized 3-car garage. This professionally landscaped property is truly quintessential NH with 3 organic apple trees, an organic garden, irrigation system, beautiful walkways and a private deck. Just seconds to Sagamore Golf Club and easy commuting access to Portsmouth, Newburyport, Boston and beyond!
Location
State NH
County Nh-rockingham
Area Nh-Rockingham
Zoning R1
Rooms
Basement Entrance Interior
Basement Bulkhead, Concrete, Concrete Floor, Full, Interior Access, Exterior Access
Interior
Interior Features Cathedral Ceiling, Ceiling Fan, Dining Area, Fireplace - Gas, Kitchen Island, Kitchen/Dining, Laundry Hook-ups, Primary BR w/ BA, Security, Soaking Tub, Walk-in Closet, Laundry - 1st Floor
Heating Gas - LP/Bottle, Oil
Cooling Central AC
Flooring Carpet, Hardwood, Tile
Equipment Air Conditioner, CO Detector, Irrigation System, Security System, Smoke Detector, Stove-Gas
Exterior
Exterior Feature Cedar
Garage Attached
Garage Spaces 3.0
Utilities Available Cable - Available, Gas - LP/Bottle, High Speed Intrnt -AtSite
Roof Type Shingle - Architectural
Building
Lot Description Corner, Country Setting, Landscaped, Level
Story 2
Foundation Poured Concrete
Sewer Septic
Water Public
Construction Status Existing
Schools
Elementary Schools North Hampton School
Middle Schools North Hampton School
High Schools Winnacunnet High School
Read Less Info
Want to know what your home might be worth? Contact us for a FREE valuation!

Our team is ready to help you sell your home for the highest possible price ASAP


"My job is to find and attract mastery-based agents to the office, protect the culture, and make sure everyone is happy! "






