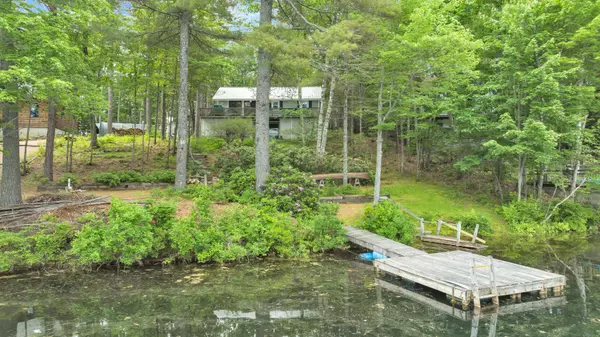Bought with Portside Real Estate Group
$493,000
$495,000
0.4%For more information regarding the value of a property, please contact us for a free consultation.
2 Beds
2 Baths
1,728 SqFt
SOLD DATE : 10/14/2022
Key Details
Sold Price $493,000
Property Type Residential
Sub Type Single Family Residence
Listing Status Sold
Square Footage 1,728 sqft
MLS Listing ID 1528324
Sold Date 10/14/22
Style Ranch
Bedrooms 2
Full Baths 1
Half Baths 1
HOA Y/N No
Abv Grd Liv Area 864
Originating Board Maine Listings
Year Built 1975
Annual Tax Amount $2,776
Tax Year 2021
Lot Size 0.460 Acres
Acres 0.46
Property Description
A MUST SEE! Unique waterfront property with access to Goose Pond and Upper Mousam Lake. Whether you are searching for your next vacation home or a year round residence, this one of a kind location has plenty to offer. Enjoy panoramic water views with all the amenities of a four season home. With just 23 steps, you will be exploring the beach on Goose Pond. This well maintained, single family home offers plenty of living space with an open floor plan, updated appliances and large backyard deck. Visit the finished basement where you will find a large bonus room or possible third bedroom.
Step through the walkout basement and you will be greeted by gorgeous water views. This home reveals many large updates including metal roof, vinyl siding, replacement windows, water heater, kitchen appliances and washer/dryer. The spacious lot features plenty of parking; a large storage shed and even a wood-fired sauna! Conveniently located in Shapleigh, Maine, this property is only minutes from local attractions, shopping and Maine beaches. Also within a 90-minute drive of local ski slopes including Shawnee Peak, Attitash, and Waterville Valley. Boat, swim, ski, fish, canoe or just relax – this waterfront property has a lot to offer. Schedule your showing today.
Location
State ME
County York
Zoning Shoreland District
Body of Water Goose Pond
Rooms
Basement Walk-Out Access, Finished, Full, Interior Entry
Master Bedroom First 13.58X14.58
Bedroom 2 First 11.58X13.0
Living Room First 11.67X17.0
Kitchen First 11.67X17.0 Gas Fireplace7, Vaulted Ceiling12, Eat-in Kitchen
Interior
Interior Features Walk-in Closets, 1st Floor Bedroom, 1st Floor Primary Bedroom w/Bath, Attic, Bathtub, One-Floor Living, Other, Pantry, Shower, Storage
Heating Stove, Multi-Zones, Forced Air
Cooling None
Fireplaces Number 2
Fireplace Yes
Appliance Washer, Wall Oven, Refrigerator, Dryer, Dishwasher, Cooktop
Exterior
Garage 5 - 10 Spaces, Gravel, Other, Off Street
Fence Fenced
Waterfront Yes
Waterfront Description Pond
View Y/N Yes
View Scenic, Trees/Woods
Roof Type Metal
Street Surface Paved
Porch Deck
Parking Type 5 - 10 Spaces, Gravel, Other, Off Street
Garage No
Exclusions Colored glass attachments on French door
Building
Lot Description Open Lot, Rolling Slope, Wooded, Neighborhood, Rural
Foundation Block, Concrete Perimeter
Sewer Private Sewer, Septic Existing on Site
Water Private, Well
Architectural Style Ranch
Structure Type Vinyl Siding,Wood Frame
Others
Restrictions Unknown
Energy Description Propane, Wood, Gas Bottled
Read Less Info
Want to know what your home might be worth? Contact us for a FREE valuation!

Our team is ready to help you sell your home for the highest possible price ASAP


"My job is to find and attract mastery-based agents to the office, protect the culture, and make sure everyone is happy! "






