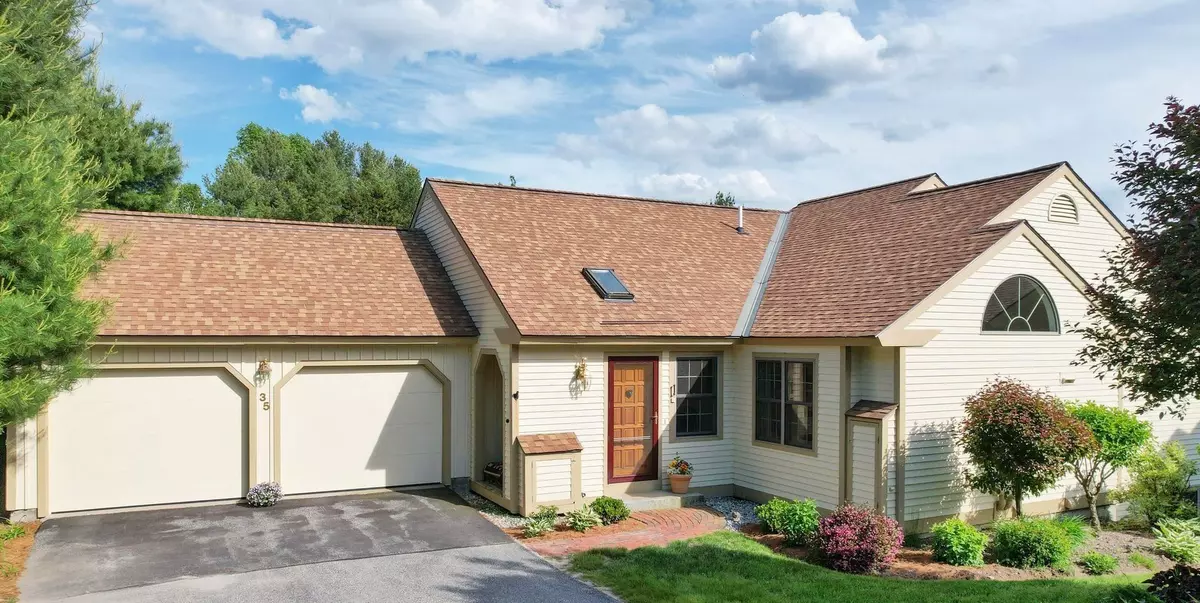Bought with Jennifer Snyder Fogg • Black House Real Estate
$575,000
$600,000
4.2%For more information regarding the value of a property, please contact us for a free consultation.
3 Beds
4 Baths
3,013 SqFt
SOLD DATE : 10/12/2022
Key Details
Sold Price $575,000
Property Type Condo
Sub Type Condo
Listing Status Sold
Purchase Type For Sale
Square Footage 3,013 sqft
Price per Sqft $190
Subdivision Highland Ridge
MLS Listing ID 4914713
Sold Date 10/12/22
Style Contemporary
Bedrooms 3
Full Baths 3
Half Baths 1
Construction Status Existing
HOA Fees $1,004/mo
Year Built 1995
Annual Tax Amount $7,296
Tax Year 2021
Property Description
AMAZING PRICE IMPROVEMENT! Enjoy all the Dartmouth-Lake Sunapee Region has to offer from this spacious and private Highland Ridge condo. From top to bottom you are in for a treat including a great floor plan, plenty of storage, walk out access to the back patio with surrounding gardens and meadow below. Your tour begins in the front foyer which connects the 2 car garage to the updated kitchen complete with granite countertops and bright natural light. The south facing deck is private and spans the entire length of the back of the house. Removable awnings provide for additional seasonal outdoor living and entertainment space. Primary suite, living room, dining room, cozy den with wood burning fireplace, and powder room are also on the main level. On winter days enjoy the warmth of radiant heat in the primary bathroom which also has a soaking tub, shower, and built in vanity with double sinks and extra storage. The spacious family room on the garden level has a wood burning fireplace and includes 2 guest bedrooms each with their own full bathroom. All four baths have new flooring and granite topped vanities. New London's Main Street is minutes away where grocery, pharmacy, NL Hospital, restaurants, summer theatre, farm stand and Colby Sawyer College are easily accessible. Close to I-89, lakes, mountains, ski areas. Showings by appointment. PUBLIC OPEN HOUSE July 31st, from 11:00-1:00. Buyers are welcome with or without agents.
Location
State NH
County Nh-merrimack
Area Nh-Merrimack
Zoning R2 - R
Body of Water Lake
Rooms
Basement Entrance Walkout
Basement Climate Controlled, Daylight, Finished, Insulated, Stairs - Interior, Storage Space, Walkout
Interior
Interior Features Cathedral Ceiling, Ceiling Fan, Dining Area, Fireplace - Wood, Fireplaces - 2, Kitchen Island, Laundry Hook-ups, Primary BR w/ BA, Natural Light, Skylight, Soaking Tub, Storage - Indoor, Walk-in Closet
Heating Gas - LP/Bottle
Cooling None
Flooring Carpet, Tile, Wood
Equipment Security System, Smoke Detector
Exterior
Exterior Feature Wood Siding
Garage Attached
Garage Spaces 2.0
Garage Description Garage
Utilities Available Gas - Underground, High Speed Intrnt -AtSite, Underground Utilities
Amenities Available Master Insurance, Landscaping, Common Acreage, Snow Removal, Trash Removal
Water Access Desc Yes
Roof Type Shingle - Asphalt
Building
Lot Description Condo Development, Lake Access, Landscaped, Mountain View, Trail/Near Trail
Story 2
Foundation Poured Concrete
Sewer Public
Water Public
Construction Status Existing
Schools
School District Kearsarge Sch Dst Sau #65
Read Less Info
Want to know what your home might be worth? Contact us for a FREE valuation!

Our team is ready to help you sell your home for the highest possible price ASAP


"My job is to find and attract mastery-based agents to the office, protect the culture, and make sure everyone is happy! "






