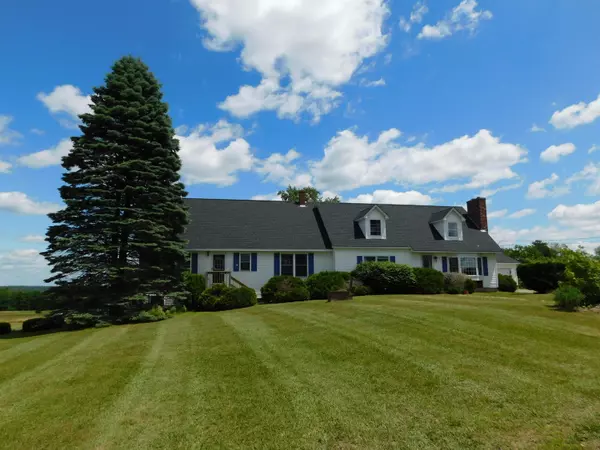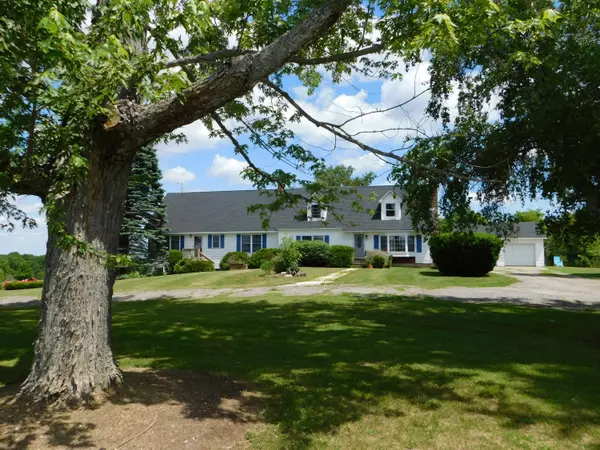Bought with NextHome Experience
$380,000
$399,900
5.0%For more information regarding the value of a property, please contact us for a free consultation.
5 Beds
4 Baths
3,346 SqFt
SOLD DATE : 10/07/2022
Key Details
Sold Price $380,000
Property Type Residential
Sub Type Single Family Residence
Listing Status Sold
Square Footage 3,346 sqft
MLS Listing ID 1534834
Sold Date 10/07/22
Style Duplex,Cape,Split Entry
Bedrooms 5
Full Baths 4
HOA Y/N No
Abv Grd Liv Area 3,346
Originating Board Maine Listings
Year Built 1967
Annual Tax Amount $3,808
Tax Year 2021
Lot Size 3.490 Acres
Acres 3.49
Property Description
Come and see this beautiful cape style duplex which is located in a serene setting on 3.49 open acres with views of corn fields and mountains and on a clear day you might see Katahdin. Relax on your back deck which overlooks a beautiful large back yard and enjoy the pear and apple trees too! This amazing property has two complete homes in one, the original side being built in 1967 and the newer addition which was added in 1998. This home is perfect for a large family that has relatives to share it with or use it for yourself with 5 bedrooms and 4 full baths! This property has two complete kitchens, living rooms, dining areas, separate two car garages, with an additional detached heated garage, two full basements and each with its own well, septic and electricity. You could live in one, and rent out the other if you desired an additional monthly income. Located only 25 minutes to Bangor yet in a beautiful country setting don't wait to see this one!
Location
State ME
County Penobscot
Zoning Residential
Direction From the light in Corinth, take RT 43 towards Exeter. Travel approximately 1.5 miles to the Beans Mill Road on the left. Continue on 1.7 miles, home is on the left. Sign is up.
Rooms
Basement Walk-Out Access, Full, Interior Entry, Unfinished
Master Bedroom First
Bedroom 2 First
Bedroom 3 Second
Bedroom 4 Second
Bedroom 5 Second
Living Room First
Dining Room First
Kitchen First
Interior
Interior Features Walk-in Closets, 1st Floor Bedroom, Bathtub, In-Law Floorplan, Shower, Storage
Heating Stove, Multi-Zones, Hot Water, Forced Air, Baseboard
Cooling None
Fireplace No
Appliance Refrigerator, Microwave, Gas Range, Electric Range, Dishwasher
Laundry Laundry - 1st Floor, Main Level
Exterior
Garage 5 - 10 Spaces, Paved, Garage Door Opener, Detached, Inside Entrance, Heated Garage, Underground
Garage Spaces 6.0
Waterfront No
View Y/N Yes
View Fields, Mountain(s), Scenic, Trees/Woods
Roof Type Shingle
Street Surface Paved
Porch Deck
Parking Type 5 - 10 Spaces, Paved, Garage Door Opener, Detached, Inside Entrance, Heated Garage, Underground
Garage Yes
Building
Lot Description Level, Open Lot, Rolling Slope, Landscaped, Pasture, Rural
Foundation Concrete Perimeter
Sewer Private Sewer, Septic Existing on Site
Water Private, Well
Architectural Style Duplex, Cape, Split Entry
Structure Type Vinyl Siding,Wood Frame
Others
Energy Description Pellets, Oil
Financing Conventional
Read Less Info
Want to know what your home might be worth? Contact us for a FREE valuation!

Our team is ready to help you sell your home for the highest possible price ASAP


"My job is to find and attract mastery-based agents to the office, protect the culture, and make sure everyone is happy! "






