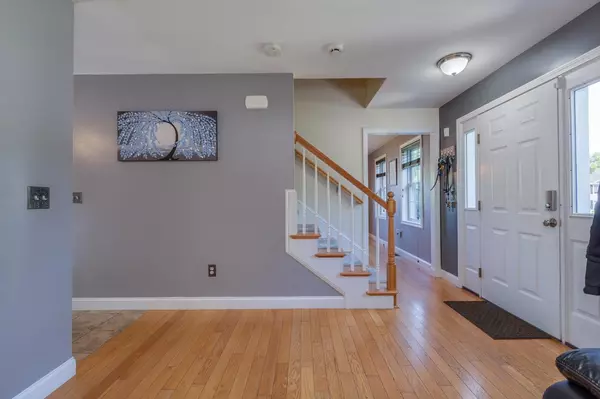Bought with Terri Golter • RE/MAX Shoreline
$585,000
$600,000
2.5%For more information regarding the value of a property, please contact us for a free consultation.
3 Beds
4 Baths
3,040 SqFt
SOLD DATE : 09/30/2022
Key Details
Sold Price $585,000
Property Type Single Family Home
Sub Type Single Family
Listing Status Sold
Purchase Type For Sale
Square Footage 3,040 sqft
Price per Sqft $192
MLS Listing ID 4917490
Sold Date 09/30/22
Style Garrison
Bedrooms 3
Full Baths 1
Half Baths 1
Three Quarter Bath 2
Construction Status Existing
HOA Fees $10/mo
Year Built 2013
Annual Tax Amount $8,085
Tax Year 2022
Lot Size 0.950 Acres
Acres 0.95
Property Description
WOW! This is all you will be able to say when you see everything this home has to offer. Picture yourself in this peaceful, private community. Strolling through the neighborhood to your communities own private access to Pow Wow pond. Swimming, boating, jet skiing, or just floating on a hot day, and we haven't even approached the home yet! The instant you see this meticulously manicured, completely fenced in, yard you will envision your family enjoying everything this property has to offer. The spacious kitchen and dining area offer much for entertaining, but if that isn't enough you can enjoy the amazing recreation room, with it's own electric fireplace, pool table, bar and mini fridge, no need to interrupt the festivities in the living room as this floor also has its own 3/4 bathroom-making it extremely easy to change when you meander back in after a relaxing evening in the hot tub. All of this excitement, it must be time for bed! Don't worry, this home has you covered there as well with it's large, master bedroom with a walk in closet and completely renovated en-suite. Plenty of room in the other two bedrooms as well. A bonus room/office over the garage, a garage which has a drive through bay and over-sized doors to fit just about any vehicle. But we digress, the bonus room/office can be used as flex space, let your imagination run wild....play room, office, gym or a family room. I am excited to share all this home has to offer.
Location
State NH
County Nh-rockingham
Area Nh-Rockingham
Zoning Residential
Body of Water Pond
Rooms
Basement Entrance Walkout
Basement Climate Controlled, Concrete, Insulated, Partially Finished, Walkout, Interior Access, Exterior Access, Stairs - Basement
Interior
Interior Features Bar, Blinds, Ceiling Fan, Hot Tub, Kitchen Island, Kitchen/Dining, Lighting - LED, Natural Light, Security, Walk-in Closet, Programmable Thermostat, Laundry - 1st Floor
Heating Gas - LP/Bottle
Cooling Central AC, Multi Zone
Flooring Hardwood, Vinyl
Equipment Air Conditioner, Humidifier, Irrigation System
Exterior
Exterior Feature Vinyl Siding
Garage Attached
Garage Spaces 2.0
Garage Description Driveway, Garage, Parking Spaces 6+, Paved
Utilities Available Cable, Gas - LP/Bottle, Underground Utilities
Amenities Available Beach Access
Waterfront No
Water Access Desc Yes
Roof Type Shingle - Asphalt
Building
Lot Description Country Setting, Interior Lot, Lake Access, Landscaped
Story 2.5
Foundation Concrete, Poured Concrete
Sewer Private, Septic
Water Community, Drilled Well
Construction Status Existing
Read Less Info
Want to know what your home might be worth? Contact us for a FREE valuation!

Our team is ready to help you sell your home for the highest possible price ASAP


"My job is to find and attract mastery-based agents to the office, protect the culture, and make sure everyone is happy! "






