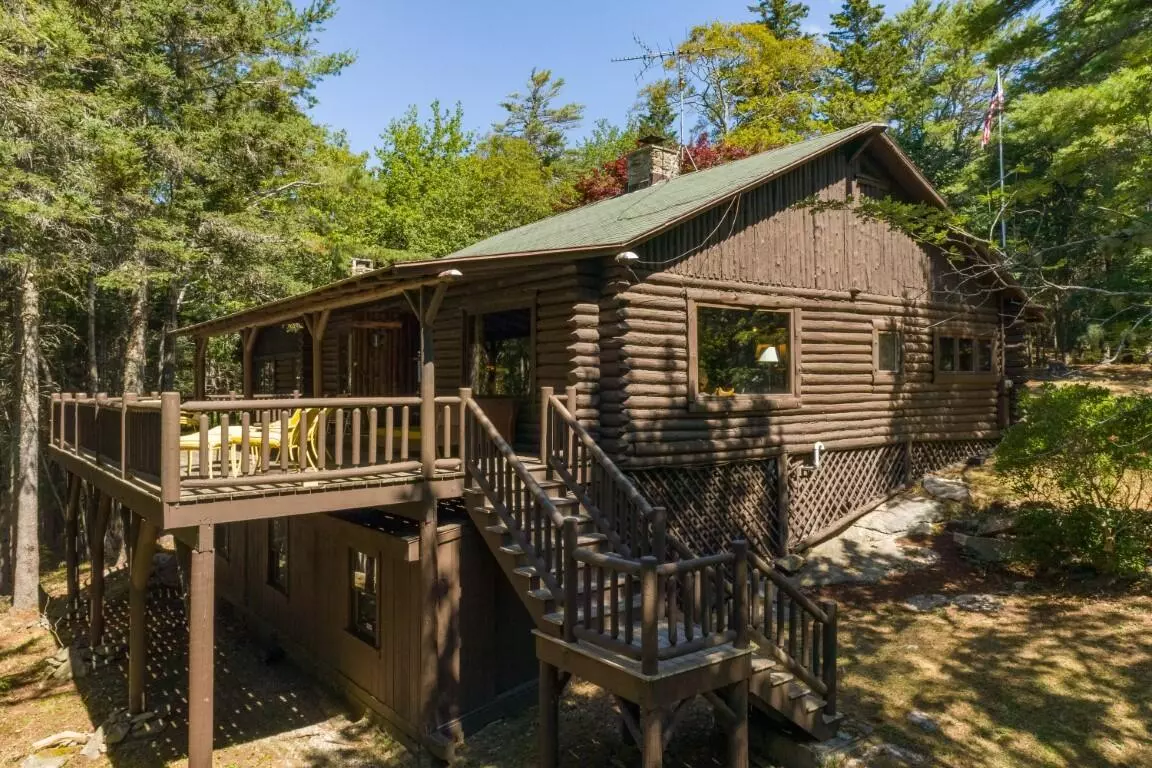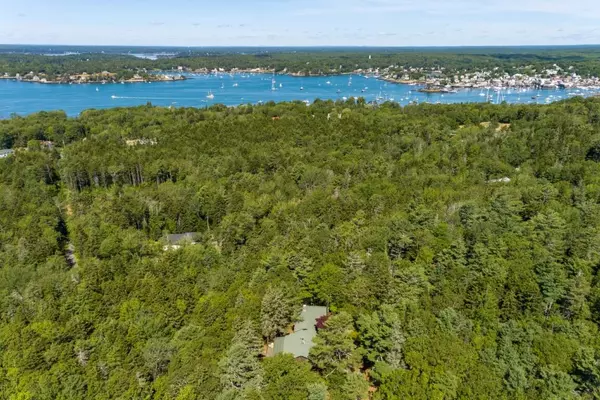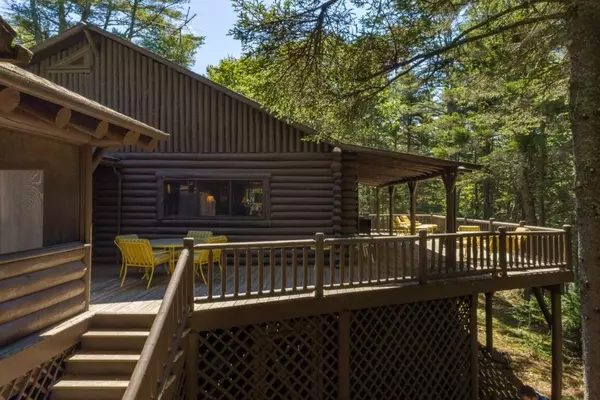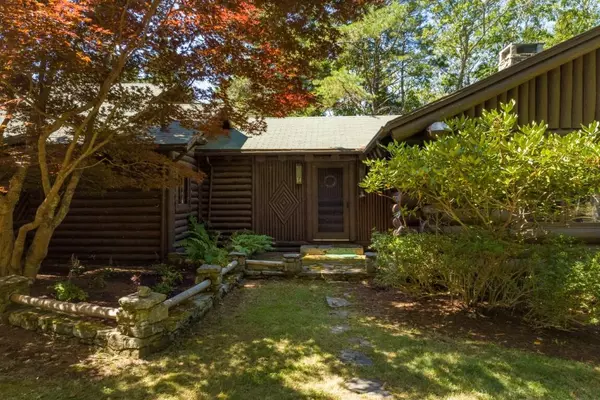Bought with Swan Agency Real Estate
$640,000
$695,000
7.9%For more information regarding the value of a property, please contact us for a free consultation.
3 Beds
3 Baths
2,282 SqFt
SOLD DATE : 09/30/2022
Key Details
Sold Price $640,000
Property Type Residential
Sub Type Single Family Residence
Listing Status Sold
Square Footage 2,282 sqft
Subdivision Sprucewold
MLS Listing ID 1539319
Sold Date 09/30/22
Style Other Style
Bedrooms 3
Full Baths 3
HOA Y/N No
Abv Grd Liv Area 2,282
Originating Board Maine Listings
Year Built 1923
Annual Tax Amount $2,950
Tax Year 21
Lot Size 9.000 Acres
Acres 9.0
Property Description
Owned by the same family since its construction in 1923, this classic Sprucewold cabin meets the open market for the very first time. Owning land on both sides of Sunset Road, the cabin is near to neighbors, and downtown Boothbay Harbor, but its setting among tall trees is protected by its nine acres of land. A 1989 primary suite addition includes a large bedroom with wood-burning fireplace, walk-in closet, private bathroom, and a living room with dining space and a second fireplace. The original cabin features a great room with stone fireplace, plus two bedrooms and two bathrooms. Outdoor living spaces include a covered porch, open deck, screened porch, and a combination of lawn & gardens and raw woodland. A beautiful marriage of old and modern, this home delivers one-floor living, private space for owners and guests, and the charm of the Rusticator movement of a century ago. Less than a mile to the Crooked Pine Dock (optional membership), Barretts Park, and only a mile and a half to downtown Boothbay Harbor.
Location
State ME
County Lincoln
Zoning Special Residential
Direction (From RT-1) Turn onto ME-27 S 9.6 mi. At traffic circle, continue straight to stay on ME-27 S 1.4 mi. Slight left onto Pear St 0.2 mi. Turn left onto Union St 0.2 mi. Turn right onto Atlantic Ave 0.8 mi. Turn left onto Sunset Rd 0.5 mi.
Rooms
Basement Full, Partial, Walk-Out Access, Exterior Only
Primary Bedroom Level First
Bedroom 2 First 12.1X10.0
Bedroom 3 First 14.1X10.0
Living Room First 28.0X13.6
Kitchen First 16.6X9.7
Interior
Interior Features Walk-in Closets, Furniture Included, 1st Floor Bedroom, 1st Floor Primary Bedroom w/Bath, Bathtub, One-Floor Living, Shower
Heating Forced Air, Baseboard
Cooling None
Fireplaces Number 3
Fireplace Yes
Appliance Washer, Refrigerator, Microwave, Electric Range, Dryer, Dishwasher
Laundry Laundry - 1st Floor, Main Level
Exterior
Garage 1 - 4 Spaces, Gravel
Waterfront No
View Y/N Yes
View Trees/Woods
Roof Type Shingle
Porch Deck, Porch, Screened
Parking Type 1 - 4 Spaces, Gravel
Garage No
Building
Lot Description Rolling Slope, Wooded, Near Shopping, Near Town, Neighborhood
Foundation Pillar/Post/Pier, Concrete Perimeter
Sewer Private Sewer, Septic Existing on Site
Water Private, Public, Seasonal, Well
Architectural Style Other Style
Structure Type Log Siding,Log
Schools
School District Aos 98
Others
Energy Description Propane, Electric
Financing Cash
Read Less Info
Want to know what your home might be worth? Contact us for a FREE valuation!

Our team is ready to help you sell your home for the highest possible price ASAP


"My job is to find and attract mastery-based agents to the office, protect the culture, and make sure everyone is happy! "






