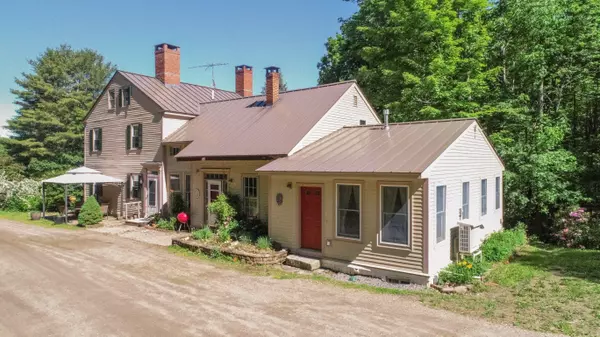Bought with Keller Williams Realty
$360,000
$375,000
4.0%For more information regarding the value of a property, please contact us for a free consultation.
3 Beds
4 Baths
4,460 SqFt
SOLD DATE : 09/30/2022
Key Details
Sold Price $360,000
Property Type Residential
Sub Type Single Family Residence
Listing Status Sold
Square Footage 4,460 sqft
MLS Listing ID 1532655
Sold Date 09/30/22
Style Colonial,Farmhouse
Bedrooms 3
Full Baths 3
Half Baths 1
HOA Y/N No
Abv Grd Liv Area 4,460
Originating Board Maine Listings
Year Built 1813
Annual Tax Amount $5,474
Tax Year 2021
Lot Size 8.500 Acres
Acres 8.5
Property Description
Discover this charming home with beautiful period details, character and various updates over the past 30 years. This stagecoach house circa 1815 was renovated in the early 1990's and includes all new plumbing, wiring, and chimneys with five working fireplaces faced with the original brick and a beehive oven. The wrought iron chandelier was hand
crafted in the blacksmith shop built behind the barn. The fireplaces are perfect for holiday decorating and a wonderful
place to gather friends and guests in the ''keeping room''. Tall ceilings lend to the spacious and open atmosphere allowing for that large holiday tree and grand space for those special events. Imagine decorating the many mantles and the banister in the front hallway for the holidays! The original door welcomes you into this home bringing you back to the era of the stagecoach. The modern attached ell was constructed in the 1980's; a first-floor bedroom was added in 2003. Enjoy growing vegetables, fruit trees, flowers, blackberry and blueberry bushes, and flowering shrubs; all abound on the property. So many options for canning or freezing; a great opportunity to be self-sufficient. Relax at the end of the day with long walks and cross-country skiing behind the house. A playhouse behind the ell welcomes guests with great imaginations. The man-made garden pond on the north side of the house is home to plenty of frogs who perform music in the evenings. A few more of the many alluring details: a hidden staircase, a pantry beneath the main staircase, a passage from the main bedroom to the back bedroom, the envelope around the ell which brings incredible light, heating efficiency, spaciousness, and energy to the home. So much to discover, so many creative ways to take advantage of all this property has to offer.
Location
State ME
County Kennebec
Zoning Residential
Direction GPS Friendly.
Rooms
Basement Bulkhead, Crawl Space, Full, Partial, Exterior Entry, Interior Entry, Unfinished
Primary Bedroom Level First
Bedroom 2 Second
Bedroom 3 Second
Living Room First
Dining Room First Formal, Wood Burning Fireplace
Kitchen First Eat-in Kitchen
Interior
Interior Features 1st Floor Bedroom, Attic, Bathtub, In-Law Floorplan, Shower, Storage
Heating Hot Water, Forced Air
Cooling None
Fireplaces Number 5
Fireplace Yes
Appliance Washer, Refrigerator, Microwave, Gas Range, Dryer, Dishwasher
Laundry Upper Level, Washer Hookup
Exterior
Garage 11 - 20 Spaces, Gravel, On Site
Fence Fenced
Waterfront No
View Y/N Yes
View Trees/Woods
Roof Type Metal,Pitched
Street Surface Paved
Parking Type 11 - 20 Spaces, Gravel, On Site
Garage No
Building
Lot Description Level, Open Lot, Rolling Slope, Landscaped, Wooded, Rural
Foundation Stone, Concrete Perimeter
Sewer Private Sewer
Water Private
Architectural Style Colonial, Farmhouse
Structure Type Wood Siding,Clapboard,Wood Frame
Others
Energy Description Pellets, Propane, Oil
Financing Conventional
Read Less Info
Want to know what your home might be worth? Contact us for a FREE valuation!

Our team is ready to help you sell your home for the highest possible price ASAP


"My job is to find and attract mastery-based agents to the office, protect the culture, and make sure everyone is happy! "






