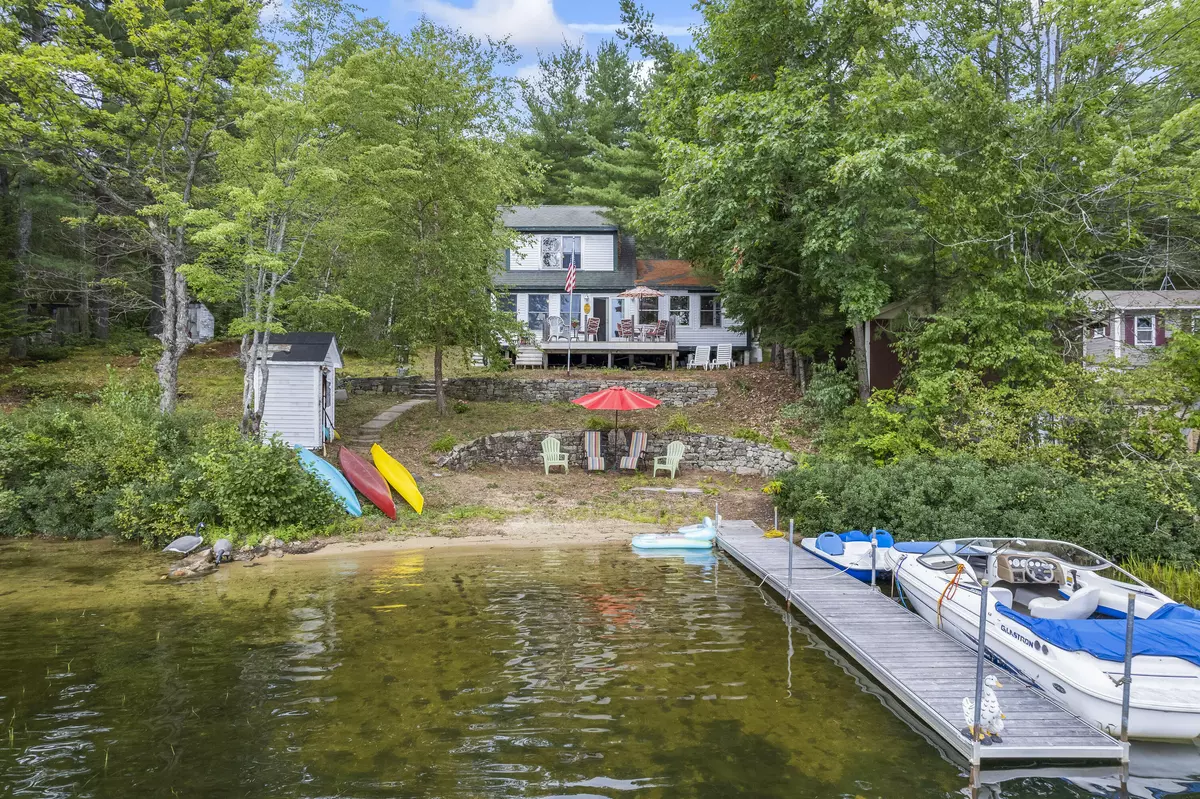Bought with EXIT Oceanside Realty
$424,900
$424,900
For more information regarding the value of a property, please contact us for a free consultation.
3 Beds
2 Baths
1,160 SqFt
SOLD DATE : 09/26/2022
Key Details
Sold Price $424,900
Property Type Residential
Sub Type Single Family Residence
Listing Status Sold
Square Footage 1,160 sqft
MLS Listing ID 1541750
Sold Date 09/26/22
Style Camp,Cape
Bedrooms 3
Full Baths 1
Half Baths 1
HOA Y/N No
Abv Grd Liv Area 1,160
Originating Board Maine Listings
Year Built 1950
Annual Tax Amount $2,654
Tax Year 2021
Lot Size 10,018 Sqft
Acres 0.23
Property Description
Relax back into an era where time moved just a little slower when you step through the doorway of this classic Maine Lakefront Cottage. This home is BEING SOLD WITH A SEPERATE DEEDED LOT beside it which makes for 100' total of water frontage on Silver Lake. Two stone walls built with natural rocks, create a lovely terraced area leading down to your dock and beach area. The lower wall's semi-circle form offers the best in both form and function; acting as a time-tested retaining wall and creating a wonderful large beach area for your family to enjoy. The expanded aluminum dock system, and the large rock firepit will ensure that you and your guests will enjoy all that the outdoors has to offer - whether it be swimming, boating, fishing, or just relaxing with a good book. As you enter the home, you'll be greeted with the propane wood stove to take the chill off those cool Fall evenings. The open living, dining and kitchen area are the full length of the home with beautiful lake views from every window. The kitchen features antique metal cabinetry with butcher-block and granite counter-tops, two built-in china cabinets, and a porcelain farmhouse drainboard sink that completes the charming vintage look. The first floor has two bedrooms and a large bathroom with a claw foot tub just waiting to be attached. The upstairs has a large bedroom currently being used as a bunk room with a half bath but could be a well appointed master bedroom. Upstairs you'll also find attic space currently being used as the children's play area. As seen in the photos, this home can be used as it has for many years, or could be completed with just a bit more effort. OPEN HOUSE CANCELLED
Location
State ME
County York
Zoning RE
Body of Water Silver Lake
Rooms
Basement None, Not Applicable
Master Bedroom First
Bedroom 2 First
Bedroom 3 Second
Living Room First
Dining Room First
Kitchen First
Interior
Interior Features 1st Floor Bedroom, Attic
Heating Stove
Cooling A/C Units, Multi Units
Fireplace No
Appliance Refrigerator, Microwave, Electric Range
Exterior
Garage 5 - 10 Spaces, Gravel
Waterfront Yes
Waterfront Description Lake
View Y/N No
Roof Type Shingle
Street Surface Gravel
Parking Type 5 - 10 Spaces, Gravel
Garage No
Building
Lot Description Open Lot, Rolling Slope, Rural
Sewer Septic Existing on Site
Water Well
Architectural Style Camp, Cape
Structure Type Shingle Siding,Wood Frame
Others
Energy Description Propane
Read Less Info
Want to know what your home might be worth? Contact us for a FREE valuation!

Our team is ready to help you sell your home for the highest possible price ASAP


"My job is to find and attract mastery-based agents to the office, protect the culture, and make sure everyone is happy! "






