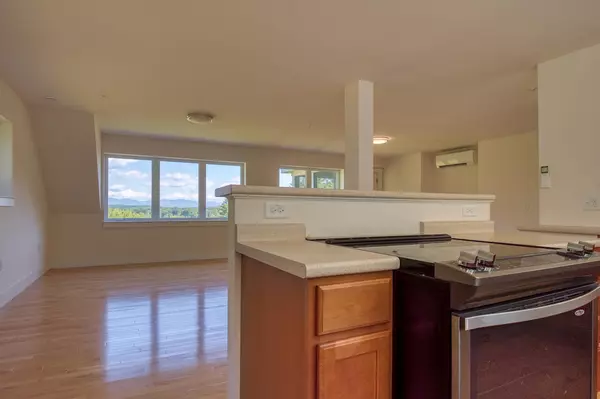Bought with Senne Residential, LLC
$611,000
$599,999
1.8%For more information regarding the value of a property, please contact us for a free consultation.
3 Beds
4 Baths
2,895 SqFt
SOLD DATE : 09/22/2022
Key Details
Sold Price $611,000
Property Type Residential
Sub Type Single Family Residence
Listing Status Sold
Square Footage 2,895 sqft
MLS Listing ID 1538968
Sold Date 09/22/22
Style Contemporary,Cape,Farmhouse
Bedrooms 3
Full Baths 3
Half Baths 1
HOA Y/N No
Abv Grd Liv Area 2,240
Originating Board Maine Listings
Year Built 2015
Annual Tax Amount $5,679
Tax Year 2021
Lot Size 10.000 Acres
Acres 10.0
Property Description
WITH BEAUTIFUL MOUNTAIN VIEWS OVERLOOKING 10 ACRES OF FOREST AND FIELD, this contemporary cape is truly a unique offering. This energy efficient home was designed for aging-in-place and includes numerous accessibility features. With an eye on maximizing views and natural light, the upper level hosts an open kitchen/dining/living area, includes access to a screened porch, and features the primary bedroom with full bath. On the main level you have a mudroom entry with half bath, two additional bedrooms, a full bath, laundry room, and caretaker's studio with access to a second screened porch. The daylight, walkout, lower level is finished with two bonus rooms, a full bath, and utility room. Designed with the goal of net-zero energy use, this home offers a grid-tied solar array with battery backup. Heat pumps keep things comfortable year round. A tastefully integrated, two car garage is accessed via a covered breezeway and includes an attic above. Very comfortable outdoor living space with farmer's porch and back deck overlooking the fields and mountains. There also is a modest barn suitable for smaller animals. Conveniently located just down the road from the Mount Tom Preserve, Bog Pond, and Fryeburg Academy; all within 20 minutes of the White Mountains, North Conway, and Bridgton. Five of the 10 acres have a conservation easement and border 90 acres of conservation land.
Location
State ME
County Oxford
Zoning Rural Residential
Direction Route 302 to Menotomy Road. Follow to last home on left, just prior to road turning to gravel.
Rooms
Basement Walk-Out Access, Daylight, Finished, Full, Interior Entry, Unfinished
Primary Bedroom Level Second
Master Bedroom First 10.6X11.5
Bedroom 2 First 9.0X12.5
Living Room Second 13.0X24.0
Kitchen Second 13.0X15.0
Extra Room 1 13.0X12.0
Family Room Basement
Interior
Interior Features Elevator Passenger, 1st Floor Bedroom, Attic, Bathtub, Shower, Storage, Primary Bedroom w/Bath
Heating Multi-Zones, Heat Pump
Cooling Heat Pump
Fireplace No
Appliance Refrigerator, Electric Range, Dishwasher
Laundry Laundry - 1st Floor, Main Level, Washer Hookup
Exterior
Garage Gravel, On Site, Garage Door Opener, Detached, Storage
Garage Spaces 2.0
Fence Fenced
Waterfront No
View Y/N Yes
View Fields, Mountain(s), Scenic
Roof Type Shingle
Street Surface Paved
Accessibility 32 - 36 Inch Doors, Elevator/Chair Lift, Other Accessibilities, Other Bath Modifications, Accessible Approach with Ramp, Roll-in Shower
Porch Deck, Porch, Screened
Parking Type Gravel, On Site, Garage Door Opener, Detached, Storage
Garage Yes
Building
Lot Description Agriculture, Rolling Slope, Wooded, Abuts Conservation, Pasture, Rural
Foundation Concrete Perimeter
Sewer Private Sewer, Septic Existing on Site
Water Private, Well
Architectural Style Contemporary, Cape, Farmhouse
Structure Type Other,Modular,Wood Frame
Schools
School District Rsu 72/Msad 72
Others
Security Features Sprinkler
Energy Description Electric, Solar
Green/Energy Cert Energy Star Certified
Financing Cash
Read Less Info
Want to know what your home might be worth? Contact us for a FREE valuation!

Our team is ready to help you sell your home for the highest possible price ASAP


"My job is to find and attract mastery-based agents to the office, protect the culture, and make sure everyone is happy! "






