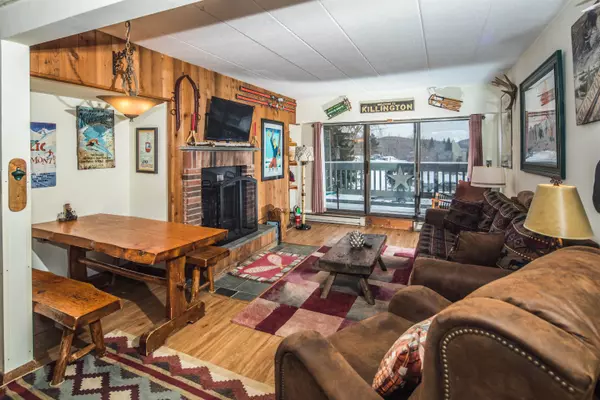Bought with Katie McFadden • Ski Country Real Estate
$165,000
$164,900
0.1%For more information regarding the value of a property, please contact us for a free consultation.
1 Bed
1 Bath
613 SqFt
SOLD DATE : 09/14/2022
Key Details
Sold Price $165,000
Property Type Condo
Sub Type Condo
Listing Status Sold
Purchase Type For Sale
Square Footage 613 sqft
Price per Sqft $269
MLS Listing ID 4902982
Sold Date 09/14/22
Style High Rise
Bedrooms 1
Full Baths 1
Construction Status Existing
HOA Fees $580/mo
Year Built 1983
Annual Tax Amount $886
Tax Year 2022
Property Description
Looking for a Vermont-themed condo with gorgeous mountain views, a fully equipped kitchen, outdoor deck and comfy KING-sized bed? Look no further! This adorable 1-bedroom unit boasts stainless kitchen appliances, laminate flooring, a new fireplace insert, additional storage, and a portable A/C unit. Unbeatable location, only a 7-minute walk or 2-minute shuttle to Killington Resort. Mountain Green owners enjoy amenities such as a new heated outdoor pool with grills, Adirondack seating and a firepit, an on-site restaurant/brewery, a new lounge, a full service ski shop, and work-out facilities. Unit is steps to the outdoor pool, has shuttle arrival view, is one level up from the laundry area, and near elevator service. Included is your very own keyed locker for equipment storage. All furnishings included. Just pack your bags and move on in. *Owner is a licensed Vermont Realtor. .
Location
State VT
County Vt-rutland
Area Vt-Rutland
Zoning Ski Village
Interior
Interior Features Draperies, Fireplace - Screens/Equip, Furnished
Heating Electric
Cooling None
Flooring Carpet, Laminate, Slate/Stone
Equipment Window AC
Exterior
Exterior Feature Stucco, Wood
Garage Description On-Site
Utilities Available Cable, Cable - Available, High Speed Intrnt -AtSite
Amenities Available Building Maintenance, Landscaping, Elevator, Pool - In-Ground, Sauna, Snow Removal, Trash Removal, Coin Laundry, Pool - Heated
Waterfront Description No
View Y/N No
View No
Roof Type Shingle
Building
Lot Description Condo Development
Story 1
Foundation Concrete
Sewer Community
Water Community
Construction Status Existing
Schools
Elementary Schools Killington Elementary School
Middle Schools Woodstock Union Middle School
High Schools Woodstock Union High School
Read Less Info
Want to know what your home might be worth? Contact us for a FREE valuation!

Our team is ready to help you sell your home for the highest possible price ASAP


"My job is to find and attract mastery-based agents to the office, protect the culture, and make sure everyone is happy! "






