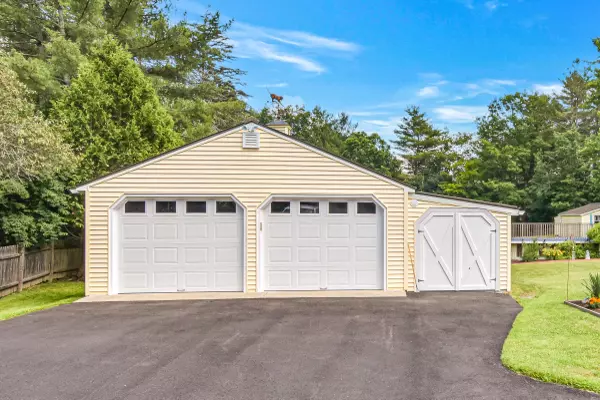Bought with Surette Real Estate
$320,000
$319,000
0.3%For more information regarding the value of a property, please contact us for a free consultation.
3 Beds
2 Baths
1,392 SqFt
SOLD DATE : 09/09/2022
Key Details
Sold Price $320,000
Property Type Residential
Sub Type Single Family Residence
Listing Status Sold
Square Footage 1,392 sqft
MLS Listing ID 1535344
Sold Date 09/09/22
Style Cape
Bedrooms 3
Full Baths 1
Half Baths 1
HOA Y/N No
Abv Grd Liv Area 1,392
Originating Board Maine Listings
Year Built 1935
Annual Tax Amount $2,628
Tax Year 2021
Lot Size 0.750 Acres
Acres 0.75
Property Description
Here is a spectacular intown Cape that is just picture perfect! From the meticulously landscaped yard with many perennials and well manicured trees and lawn to the 12 X 24 Gibraltar inground pool with surrounding deck. A deck off the house with direct propane hook up for all your grilling needs! This area provides you an extended outdoor entertaining area. The home boasts 3 bedrooms, 1 full bath and 1 half bath, a designated office,/bonus room, kitchen, formal dining area, hardwood floors. A heat pump, generator PLUS a two car detached garage with motion lights, a shed next to the house and much, much more! Only minutes from Maine General, Harold Alfond Cancer Center, the new Maine Veterans Retirement Home(s), I95, Shopping Mall, local eateries and antique shops. Lots of love and details have gone into this place- A must see!
Location
State ME
County Kennebec
Zoning PD2
Direction Traveling from Augusta on Riverside Drive (Route 201) Property on the right. See sign on property.
Rooms
Basement Walk-Out Access, Full, Interior Entry, Unfinished
Primary Bedroom Level First
Master Bedroom Second
Bedroom 2 Second
Living Room First
Dining Room First
Kitchen First
Interior
Interior Features 1st Floor Bedroom, Other, Pantry
Heating Radiator, Hot Water, Heat Pump, Direct Vent Heater
Cooling Heat Pump
Fireplace No
Exterior
Garage 1 - 4 Spaces, Paved, Detached
Garage Spaces 2.0
Pool Above Ground
Waterfront No
View Y/N No
Roof Type Metal
Porch Deck, Porch
Parking Type 1 - 4 Spaces, Paved, Detached
Garage Yes
Building
Lot Description Open Lot, Rolling Slope, Landscaped, Near Shopping, Near Turnpike/Interstate, Neighborhood
Foundation Concrete Perimeter
Sewer Public Sewer
Water Public
Architectural Style Cape
Structure Type Vinyl Siding,Wood Frame
Others
Restrictions Unknown
Security Features Security System
Energy Description Propane, Oil
Financing Conventional
Read Less Info
Want to know what your home might be worth? Contact us for a FREE valuation!

Our team is ready to help you sell your home for the highest possible price ASAP


"My job is to find and attract mastery-based agents to the office, protect the culture, and make sure everyone is happy! "






