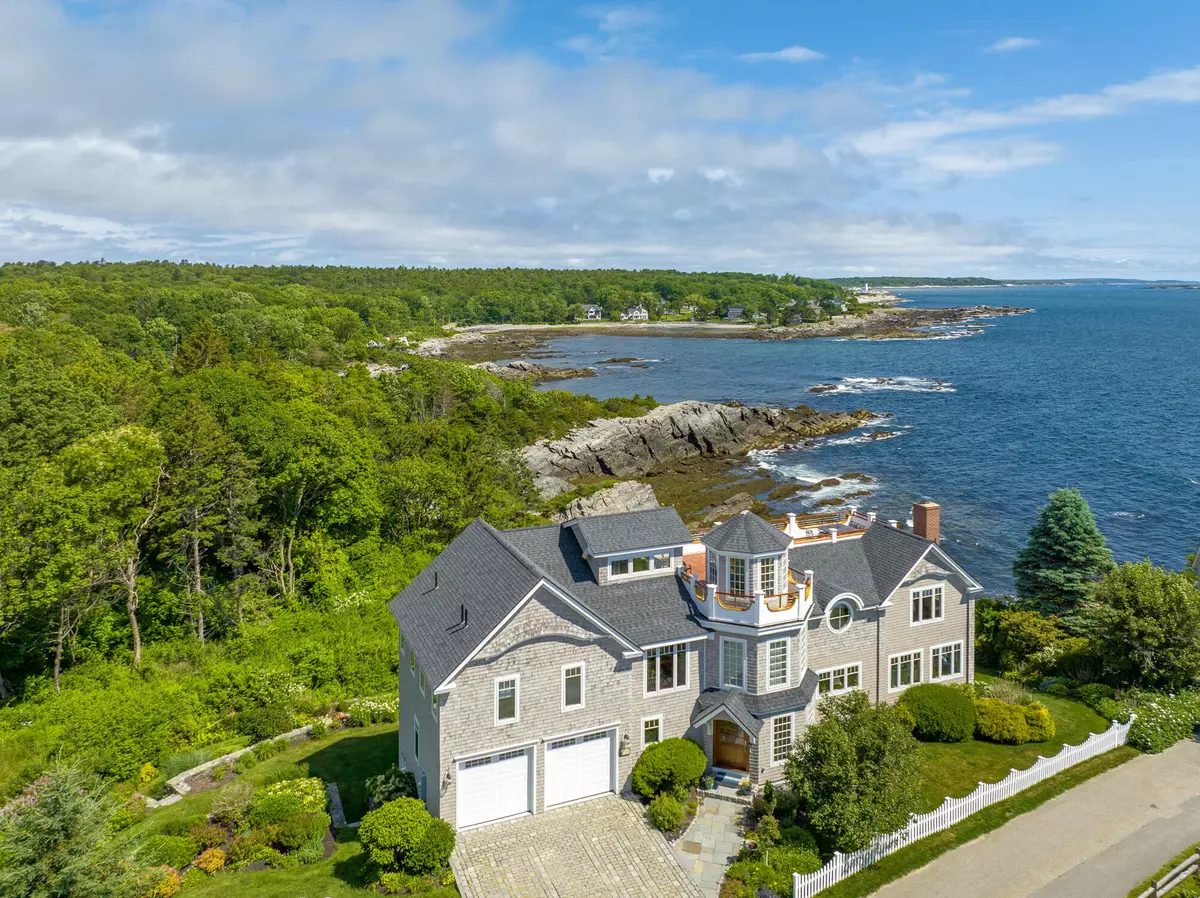Bought with Legacy Properties Sotheby's International Realty
$4,000,000
$3,885,000
3.0%For more information regarding the value of a property, please contact us for a free consultation.
4 Beds
6 Baths
4,990 SqFt
SOLD DATE : 08/30/2022
Key Details
Sold Price $4,000,000
Property Type Residential
Sub Type Single Family Residence
Listing Status Sold
Square Footage 4,990 sqft
MLS Listing ID 1534922
Sold Date 08/30/22
Style Shingle Style
Bedrooms 4
Full Baths 4
Half Baths 2
HOA Y/N No
Abv Grd Liv Area 3,291
Originating Board Maine Listings
Year Built 2005
Annual Tax Amount $37,757
Tax Year 2021
Lot Size 0.330 Acres
Acres 0.33
Property Description
Spectacular! Extraordinary home perched above the ocean with dramatic and expansive views all around, from the distant ocean horizon to crashing surf in the cove below! The house embodies perfection from top to bottom, with four en-suite bedrooms, beautifully crafted cabinetry and built-ins, sumptuous tiles and granite in custom kitchen and bathrooms. An abundance of windows permit breath-taking ocean views, creating a sophisticated and nautical experience. The top-of-the-house deck enjoys a full kitchen for entertaining, and offers stunning ocean views all around, including two lighthouses! Lower level playroom with a full catering kitchen. High-efficiency systems, radiant heat, central cooling. The large lot boasts luxurious landscaping, irrigation system, stone walls, lawns and private gardens. This property is the ultimate! Astonishing amenities! Located in a coveted, oceanfront Shore Road neighborhood near town, Robinson Woods, Fort Williams, and beaches.
Location
State ME
County Cumberland
Zoning RA
Body of Water Atlantic Ocean
Rooms
Family Room Built-Ins
Basement Walk-Out Access, Daylight, Finished, Full, Interior Entry
Primary Bedroom Level Second
Bedroom 2 Second
Bedroom 3 Second
Bedroom 4 Basement
Living Room First
Dining Room First Dining Area, Wood Burning Fireplace, Built-Ins
Kitchen First Island, Pantry2, Eat-in Kitchen
Family Room Basement
Interior
Interior Features Walk-in Closets, Bathtub, Other, Pantry, Primary Bedroom w/Bath
Heating Stove, Radiant, Multi-Zones, Hot Water, Forced Air
Cooling Central Air
Fireplaces Number 2
Fireplace Yes
Appliance Washer, Wall Oven, Trash Compactor, Refrigerator, Gas Range, Dryer, Disposal, Dishwasher
Laundry Laundry - 1st Floor, Upper Level, Main Level
Exterior
Garage 1 - 4 Spaces, Other, Garage Door Opener, Inside Entrance, Heated Garage
Garage Spaces 2.0
Waterfront Yes
Waterfront Description Cove,Ocean
View Y/N Yes
View Scenic
Roof Type Membrane,Shingle
Street Surface Paved
Porch Deck
Parking Type 1 - 4 Spaces, Other, Garage Door Opener, Inside Entrance, Heated Garage
Garage Yes
Building
Lot Description Right of Way, Landscaped, Near Town, Neighborhood, Suburban, Irrigation System
Foundation Concrete Perimeter
Sewer Private Sewer, Septic Design Available
Water Public
Architectural Style Shingle Style
Structure Type Wood Siding,Clapboard,Wood Frame
Schools
School District Cape Elizabeth Public Schools
Others
Restrictions Unknown
Security Features Security System
Energy Description Propane
Read Less Info
Want to know what your home might be worth? Contact us for a FREE valuation!

Our team is ready to help you sell your home for the highest possible price ASAP


"My job is to find and attract mastery-based agents to the office, protect the culture, and make sure everyone is happy! "

