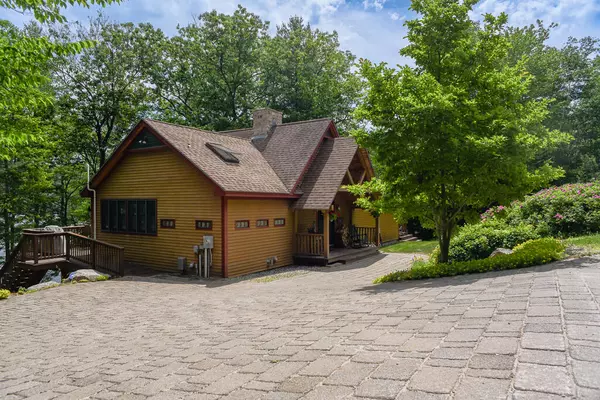Bought with Realty ONE Group - Compass
$900,000
$849,900
5.9%For more information regarding the value of a property, please contact us for a free consultation.
3 Beds
3 Baths
2,384 SqFt
SOLD DATE : 08/26/2022
Key Details
Sold Price $900,000
Property Type Residential
Sub Type Single Family Residence
Listing Status Sold
Square Footage 2,384 sqft
Subdivision Crystal Heights
MLS Listing ID 1537344
Sold Date 08/26/22
Style Chalet,Contemporary
Bedrooms 3
Full Baths 2
Half Baths 1
HOA Fees $41/ann
HOA Y/N Yes
Abv Grd Liv Area 1,384
Originating Board Maine Listings
Year Built 2002
Annual Tax Amount $6,344
Tax Year 2021
Lot Size 1.560 Acres
Acres 1.56
Property Description
Much loved 3+ bedroom, 3 bath architect-designed cedar home overlooking peaceful Crystal Lake within walking distance to Harrison, ''the friendly village.'' This spacious lodge-style with detached garage built to match the architectural design of the home provides perfect family lake days in summer with nearby skiing at Shawnee Peak and Sunday River for winter fun. Warm and inviting with beadboard walls, wood cathedral ceiling in great room, and and lots of glass to take advantage of the views, the home's stacked stone fireplace is the centerpiece. A rose hedge and lovely perennial garden with climbing hydrangeas grace the stone wall bordered by stone paver driveway. Extensive hardscape and wrap-around deck adds to the attraction of this home, and lovely 154' of deep water frontage on 1.5 acres with large dock is perfect lakefront gathering place for friends and family. Second dry stack fireplace in lower level family room.
Location
State ME
County Cumberland
Zoning shoreland
Direction From Naples take Rte 35 North to Harrison Village, take left onto Rte 117 and then right onto Crystal Heights Rd to right onto Oak Shore Drive
Body of Water Crystal
Rooms
Family Room Wood Burning Fireplace
Basement Finished, Full, Walk-Out Access
Primary Bedroom Level First
Master Bedroom Basement
Bedroom 2 Basement
Living Room First
Dining Room First
Kitchen First
Family Room Basement
Interior
Interior Features 1st Floor Bedroom, Primary Bedroom w/Bath
Heating Forced Air
Cooling None
Fireplaces Number 2
Fireplace Yes
Appliance Washer, Refrigerator, Microwave, Gas Range, Dryer, Disposal, Dishwasher
Exterior
Garage Gravel, On Site, Other, Detached, Off Street
Garage Spaces 2.0
Waterfront Yes
Waterfront Description Lake
View Y/N Yes
View Scenic
Roof Type Pitched,Shingle
Street Surface Gravel
Porch Deck
Parking Type Gravel, On Site, Other, Detached, Off Street
Garage Yes
Building
Lot Description Rolling Slope, Wooded, Rural
Sewer Private Sewer, Septic Existing on Site
Water Private, Well
Architectural Style Chalet, Contemporary
Structure Type Wood Siding,Shingle Siding,Wood Frame
Others
HOA Fee Include 500.0
Energy Description Wood, Gas Bottled
Financing Cash
Read Less Info
Want to know what your home might be worth? Contact us for a FREE valuation!

Our team is ready to help you sell your home for the highest possible price ASAP


"My job is to find and attract mastery-based agents to the office, protect the culture, and make sure everyone is happy! "






