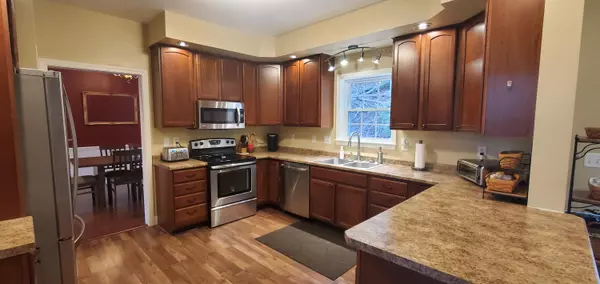Bought with Beal Realty
$435,000
$439,000
0.9%For more information regarding the value of a property, please contact us for a free consultation.
3 Beds
3 Baths
2,400 SqFt
SOLD DATE : 08/22/2022
Key Details
Sold Price $435,000
Property Type Residential
Sub Type Single Family Residence
Listing Status Sold
Square Footage 2,400 sqft
MLS Listing ID 1524803
Sold Date 08/22/22
Style Contemporary,Colonial
Bedrooms 3
Full Baths 2
Half Baths 1
HOA Y/N No
Abv Grd Liv Area 2,400
Originating Board Maine Listings
Year Built 2010
Annual Tax Amount $4,733
Tax Year 2021
Lot Size 3.300 Acres
Acres 3.3
Property Description
Enjoy private country living while being striking distance to city life. This 3.3-acre colonial offers picturesque views and privacy. Conveniently located between Bangor and Ellsworth, you are afforded easy access to dining, entertainment, and high school of choice. Also, you are only 20 minutes to Bangor International Airport and 45 minutes to Acadia National Park/Bar Harbor.
The first level of this colonial style house has an open concept between the kitchen and living area. Off the kitchen is the dining room opens to a family room. Family and friends have access to a half bath as well. All three bedrooms are situated on the second level. The spacious master bedroom has an ensuite and a walk-in closet. The remaining two bedrooms have access to the second full bathroom. The laundry room is also conveniently located on the second level. A large, unfinished third floor can provide extra living space and awaits your creative touches. The huge, unfinished basement provides plenty of storage space and can be accessed from the kitchen and through a separate entrance from the garage. A full-sized, attached two car garage offers additional storage, as does an extra-large free-standing storage shed next to the garage. A generator hook-up is accessed through the garage as well. A sliding door off the kitchen leads to the back deck, and the serenity of the mountain woods. If you're looking for a spacious house with privacy, and access to city life, this should be your new home!
Location
State ME
County Penobscot
Zoning Residential
Direction From Main Rd, Rt 1 & Rt 46 Intersection, take Lower Dedham Rd, 1.5 miles, property on the left.
Rooms
Basement Full, Interior Entry, Unfinished
Master Bedroom Second 15.0X14.0
Bedroom 2 Second 13.0X11.0
Bedroom 3 Second 11.0X11.0
Living Room First 19.0X11.0
Dining Room First 13.0X9.0 Formal
Kitchen First 13.0X13.0 Pantry2, Eat-in Kitchen
Family Room First
Interior
Interior Features Walk-in Closets, Attic, Bathtub, Pantry, Shower, Storage, Primary Bedroom w/Bath
Heating Radiant, Multi-Zones, Hot Water, Heat Pump, Baseboard
Cooling Heat Pump
Fireplace No
Appliance Washer, Refrigerator, Microwave, Electric Range, Dryer, Dishwasher
Laundry Upper Level
Exterior
Garage 5 - 10 Spaces, Gravel, Paved, On Site, Garage Door Opener, Inside Entrance
Garage Spaces 2.0
Waterfront No
View Y/N Yes
View Trees/Woods
Roof Type Shingle
Street Surface Paved
Porch Deck
Parking Type 5 - 10 Spaces, Gravel, Paved, On Site, Garage Door Opener, Inside Entrance
Garage Yes
Building
Lot Description Level, Open Lot, Rolling Slope, Landscaped, Wooded, Neighborhood, Rural
Foundation Concrete Perimeter
Sewer Private Sewer, Septic Design Available, Septic Existing on Site
Water Private, Well
Architectural Style Contemporary, Colonial
Structure Type Vinyl Siding,Modular
Others
Energy Description Electric, Gas Bottled
Financing FHA
Read Less Info
Want to know what your home might be worth? Contact us for a FREE valuation!

Our team is ready to help you sell your home for the highest possible price ASAP


"My job is to find and attract mastery-based agents to the office, protect the culture, and make sure everyone is happy! "






