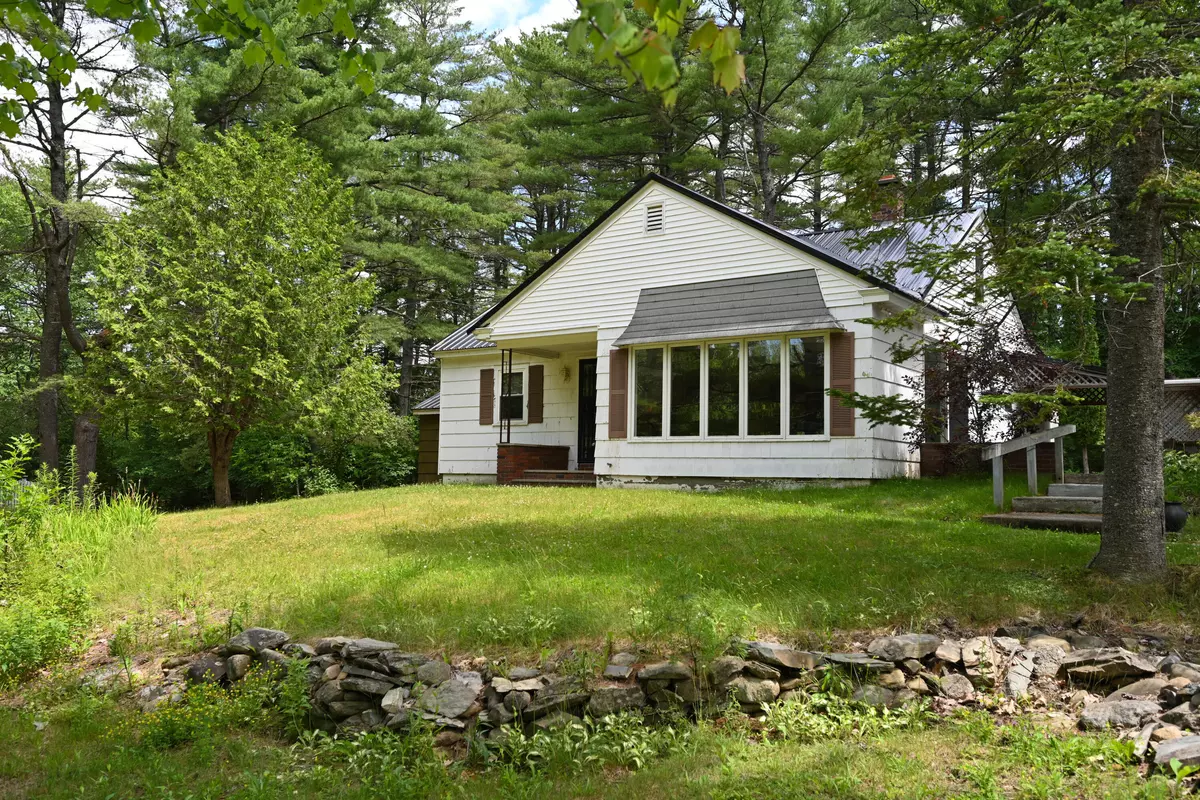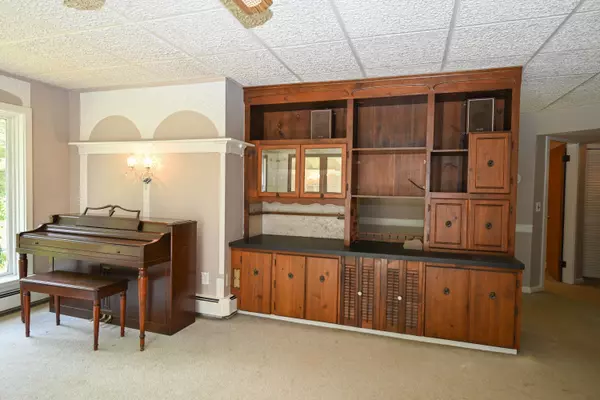Bought with Berkshire Hathaway HomeServices Northeast Real Estate
$178,500
$159,900
11.6%For more information regarding the value of a property, please contact us for a free consultation.
3 Beds
1 Bath
1,533 SqFt
SOLD DATE : 08/19/2022
Key Details
Sold Price $178,500
Property Type Residential
Sub Type Single Family Residence
Listing Status Sold
Square Footage 1,533 sqft
MLS Listing ID 1535897
Sold Date 08/19/22
Style Cape
Bedrooms 3
Full Baths 1
HOA Y/N No
Abv Grd Liv Area 1,533
Originating Board Maine Listings
Year Built 1954
Annual Tax Amount $2,305
Tax Year 2021
Lot Size 2.000 Acres
Acres 2.0
Property Description
Adorable, affordable and larger than it looks! This 3BR, 1BA home has been in the same family since it was built in 1954. Entering the home from the patio, you'll find a large multi-purpose mudroom/laundry, which could also be used as a dining room if reconfigured. The kitchen features a propane cooktop and wall oven, a breakfast bar and small pantry. The sunny living room has brand new front windows, built in cabinets for storage and a sliding door to the patio. Home includes a first floor bedroom & bath, two additional bedrooms upstairs and lots of built-ins. This 2 acre property has paved parking for 6+ cars, plus a 1-car oversized detached garage with large workshop and extra storage. Fresh paint throughout the interior, some new flooring upstairs and a nice side yard complete the package. This house is ready for the next owner to make it their home.
Location
State ME
County Penobscot
Zoning Rural Res
Direction Heading from Broadway, at just over 2 miles, you will see Kelliher St on your right. Slow down, because the house is on a corner coming up on the right. There are two driveways close together and this is the second one.
Rooms
Basement Crawl Space, Not Applicable
Master Bedroom First 12.5X11.0
Bedroom 2 Second 11.0X13.0
Bedroom 3 Second 17.0X6.5
Living Room First 16.0X14.5
Kitchen First 17.0X10.0 Pantry2
Interior
Interior Features 1st Floor Bedroom, Shower
Heating Hot Water, Baseboard
Cooling None
Fireplace No
Appliance Washer, Wall Oven, Trash Compactor, Refrigerator, Dryer, Dishwasher, Cooktop
Laundry Laundry - 1st Floor, Main Level
Exterior
Garage 5 - 10 Spaces, Paved, Detached
Garage Spaces 1.0
Waterfront No
View Y/N No
Roof Type Metal,Shingle
Porch Patio
Parking Type 5 - 10 Spaces, Paved, Detached
Garage Yes
Building
Lot Description Rolling Slope, Wooded, Near Town, Rural
Foundation Block, Pillar/Post/Pier
Sewer Private Sewer, Septic Design Available, Septic Existing on Site
Water Private, Well
Architectural Style Cape
Structure Type Wood Siding,Vinyl Siding,Wood Frame
Others
Restrictions Unknown
Energy Description Oil
Financing Conventional
Read Less Info
Want to know what your home might be worth? Contact us for a FREE valuation!

Our team is ready to help you sell your home for the highest possible price ASAP


"My job is to find and attract mastery-based agents to the office, protect the culture, and make sure everyone is happy! "






