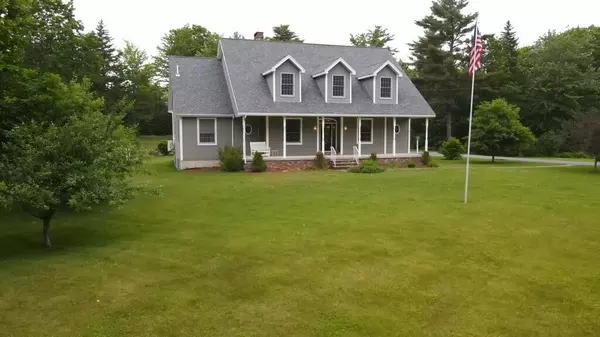Bought with ERA Dawson-Bradford Co.
$500,000
$500,000
For more information regarding the value of a property, please contact us for a free consultation.
3 Beds
3 Baths
1,854 SqFt
SOLD DATE : 08/12/2022
Key Details
Sold Price $500,000
Property Type Residential
Sub Type Single Family Residence
Listing Status Sold
Square Footage 1,854 sqft
MLS Listing ID 1533954
Sold Date 08/12/22
Style Cape,Multi-Level,Ranch
Bedrooms 3
Full Baths 2
Half Baths 1
HOA Y/N No
Abv Grd Liv Area 1,854
Originating Board Maine Listings
Year Built 2006
Annual Tax Amount $6,709
Tax Year 2022
Lot Size 5.120 Acres
Acres 5.12
Property Description
The builder of this home was a contractor, but more than that he was a craftsman. This home illustrates his talents in one of the finer homes I've ever represented. If you've ever dreamed of building a home this property has most of what anyone could ever want. All rooms have 9' ceilings, and the main floor has in floor heating. Living room is abundant in size and has a beautiful brick fireplace with pellet insert. There's a very desirable screened in sunroom leading to lovely, landscaped grounds with gazebo overlooking the 5-acre parcel. First floor also features stunning primary bedroom with full bath and separate shower, plus walk in closet, formal dining room and massive kitchen with stainless steel appliances, oversized Corian center island & breakfast bar. This expansive home has so much more to finish if one chooses, including the entire 2nd floor. The lower-level heated family room (30'x18') just needs a few more finishing touches (view Matterport tour). Located on a dead-end road in a private development in Hampden. Besides the attached 3 car garage there's also an additional garage & large utility building located away from the main house for whatever your needs may be.
Location
State ME
County Penobscot
Zoning Rural
Direction From Bangor go out Rt#1A through Hamden. Take right onto Kennebec Rd and at intersection of RT#69 bear left. Take 1st right onto Hampden Woods Road. Home on Right
Rooms
Basement Full, Interior Entry, Unfinished
Primary Bedroom Level First
Master Bedroom First 13.0X11.0
Bedroom 2 First 11.0X11.0
Living Room First 18.0X16.0
Dining Room First 11.0X11.0 Formal
Kitchen First 18.0X19.0 Island, Eat-in Kitchen
Interior
Interior Features Walk-in Closets, 1st Floor Primary Bedroom w/Bath, Storage
Heating Stove, Radiant, Other, Multi-Zones, Hot Water, Heat Pump
Cooling Heat Pump
Fireplaces Number 1
Fireplace Yes
Appliance Refrigerator, Microwave, Gas Range, Dishwasher
Laundry Laundry - 1st Floor, Main Level
Exterior
Garage 5 - 10 Spaces, Paved, Detached, Storage
Garage Spaces 3.0
Waterfront No
View Y/N Yes
View Scenic, Trees/Woods
Roof Type Shingle
Porch Porch, Screened
Road Frontage Private
Parking Type 5 - 10 Spaces, Paved, Detached, Storage
Garage Yes
Building
Lot Description Open Lot, Landscaped, Wooded, Near Town, Rural
Foundation Concrete Perimeter
Sewer Septic Existing on Site
Water Private, Well
Architectural Style Cape, Multi-Level, Ranch
Structure Type Vinyl Siding,Wood Frame
Others
Restrictions Yes
Energy Description Pellets, Propane, Oil, Electric
Financing Conventional
Read Less Info
Want to know what your home might be worth? Contact us for a FREE valuation!

Our team is ready to help you sell your home for the highest possible price ASAP


"My job is to find and attract mastery-based agents to the office, protect the culture, and make sure everyone is happy! "






