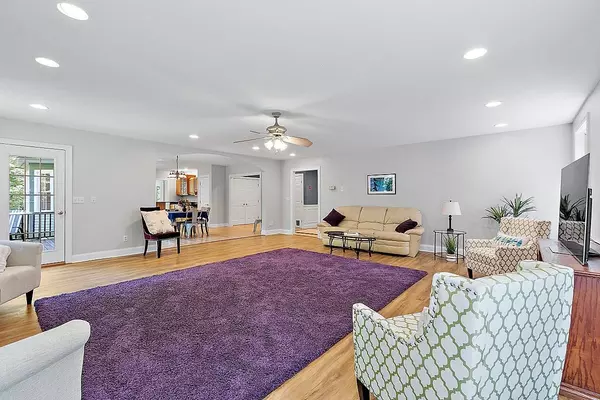Bought with Chelsea Ricciardi • Red Post Realty
$1,075,000
$1,150,000
6.5%For more information regarding the value of a property, please contact us for a free consultation.
4 Beds
3 Baths
4,740 SqFt
SOLD DATE : 08/08/2022
Key Details
Sold Price $1,075,000
Property Type Single Family Home
Sub Type Single Family
Listing Status Sold
Purchase Type For Sale
Square Footage 4,740 sqft
Price per Sqft $226
Subdivision Winterberry
MLS Listing ID 4916002
Sold Date 08/08/22
Style Farmhouse,Victorian
Bedrooms 4
Full Baths 2
Half Baths 1
Construction Status Existing
Year Built 2000
Annual Tax Amount $13,490
Tax Year 2021
Lot Size 3.980 Acres
Acres 3.98
Property Description
Looking for the perfect setting for your executive home in the Coastal community of North Hampton? This 4740 sq ft home is located on a 3.98 acre private lot within the Winterberry neighborhood. Drive down the driveway and the Victorian styled farmhouse built in 2000 appears tucked away from the other homes. The outdoor living and entertaining areas include a front porch, a large screened porch, a rear deck off the kitchen and a patio off the walkout basement. The incredible easy maintenance salt water gunite pool & hot tub is fully fenced and illuminated. You enter the home through a 15 ft long foyer with a turning staircase to the 2nd and 3rd floors. The inside of the home has been freshly painted throughout. The 23 ft family room has a gas fireplace and is open to the kitchen with black granite counters and a central island . The formal dining room has wainscoting and dentil crown molding. The front living room would also serve as a spacious first floor office if needed. The master bedroom is 28 ft long with 2 large walk in closets and has a huge master bath. The other 3 bedrooms are all good sized with large closets. The third floor is one large 29 bonus room for kids or home office space. Most will want to update the original kitchen and baths, but this will allow you to get exactly what you want in those important spaces. Showings begin Friday, June 17.
Location
State NH
County Nh-rockingham
Area Nh-Rockingham
Zoning Single Fam MDL -01
Rooms
Basement Entrance Interior
Basement Concrete, Unfinished, Walkout
Interior
Interior Features Ceiling Fan, Fireplace - Gas, Fireplaces - 1, Kitchen/Family, Primary BR w/ BA, Whirlpool Tub
Heating Oil
Cooling None
Flooring Carpet, Ceramic Tile, Hardwood, Laminate
Equipment Irrigation System, Radon Mitigation
Exterior
Exterior Feature Cedar, Clapboard, Shingle
Garage Attached
Garage Spaces 2.0
Garage Description Driveway, Garage, Paved
Utilities Available Gas - LP/Bottle, Internet - Cable
Waterfront Description No
View Y/N No
View No
Roof Type Shingle - Architectural
Building
Lot Description Landscaped, Subdivision, Wooded
Story 3
Foundation Poured Concrete
Sewer Septic
Water Public
Construction Status Existing
Schools
Elementary Schools North Hampton School
Middle Schools North Hampton School
High Schools Winnacunnet High School
School District North Hampton
Read Less Info
Want to know what your home might be worth? Contact us for a FREE valuation!

Our team is ready to help you sell your home for the highest possible price ASAP


"My job is to find and attract mastery-based agents to the office, protect the culture, and make sure everyone is happy! "






