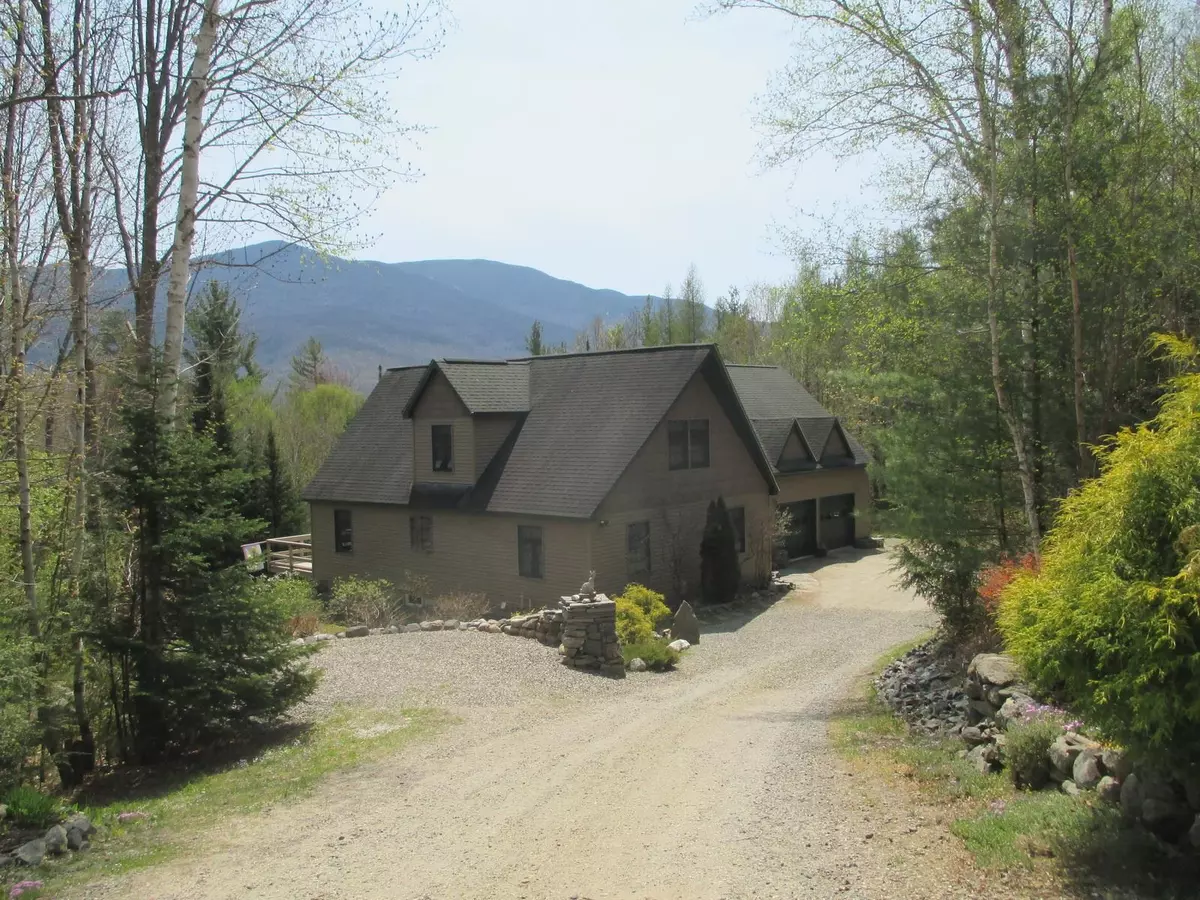Bought with Herbie Bartlett • Coldwell Banker LIFESTYLES- Franconia
$665,000
$795,000
16.4%For more information regarding the value of a property, please contact us for a free consultation.
2 Beds
4 Baths
3,356 SqFt
SOLD DATE : 08/09/2022
Key Details
Sold Price $665,000
Property Type Single Family Home
Sub Type Single Family
Listing Status Sold
Purchase Type For Sale
Square Footage 3,356 sqft
Price per Sqft $198
MLS Listing ID 4909945
Sold Date 08/09/22
Style Contemporary
Bedrooms 2
Full Baths 1
Half Baths 1
Three Quarter Bath 2
Construction Status Existing
Year Built 2003
Annual Tax Amount $4,871
Tax Year 2021
Lot Size 5.030 Acres
Acres 5.03
Property Description
One of Easton's finest, well-maintained, custom-designed homes! Enjoy spectacular views of Cannon's summit house and slopes, Twin Mountains, and the Kinsman Range from floor-to-ceiling windows. Open-concept living areas flooded with light. Large kitchen has storage and counter space galore, center island with drawers. Choose from two Primary Bedroom Suites; one on 1st FL and one upstairs. Design your own game/rec room or in-law suite below in the nearly completed, spacious walk-out basement. Take the chill off nestled by the handsome Hearthstone gas stove. A tiled bath and future kitchen await your finishing touches for 1,000 more square feet! Over the 2-car garage is another potential game/rec space with mountain views. A separate bunkhouse for fun, hobbies or overflow guests. Natural, low-maintenance landscaping, no lawn to mow, flowering shrubs, perennial rock gardens, gravel walks. This exceptional home located close to skiing, hiking and recreation options will not last at this price. Low tax! Easy driving distance to several ski area; as well as many of the 4-season activities offer in the White Mountain Area.
Location
State NH
County Nh-grafton
Area Nh-Grafton
Zoning Residential
Rooms
Basement Entrance Walkout
Basement Concrete Floor, Daylight, Finished, Full, Stairs - Interior, Walkout
Interior
Interior Features Attic, Ceiling Fan, Dining Area, Fireplace - Gas, Kitchen Island, Laundry Hook-ups, Primary BR w/ BA, Vaulted Ceiling, Walk-in Closet, Laundry - 1st Floor
Heating Oil
Cooling None
Flooring Ceramic Tile, Hardwood, Laminate
Equipment Dehumidifier, Smoke Detector, Generator - Portable
Exterior
Exterior Feature Vinyl
Garage Attached
Garage Spaces 2.0
Garage Description Driveway, Garage, On-Site
Utilities Available Cable - Available, DSL - Available, Gas - LP/Bottle, High Speed Intrnt -Avail, Telephone Available
Roof Type Shingle - Architectural
Building
Lot Description Country Setting, Landscaped, Level, Mountain View, Rolling, Ski Area, Sloping, View, Wooded
Story 1.75
Foundation Concrete, Poured Concrete
Sewer Leach Field, Leach Field - Existing, Leach Field - On-Site, On-Site Septic Exists, Private
Water Drilled Well, On-Site Well Exists, Private
Construction Status Existing
Schools
Elementary Schools Lafayette Regional School
Middle Schools Profile School
High Schools Profile Sr. High School
School District Profile
Read Less Info
Want to know what your home might be worth? Contact us for a FREE valuation!

Our team is ready to help you sell your home for the highest possible price ASAP


"My job is to find and attract mastery-based agents to the office, protect the culture, and make sure everyone is happy! "






