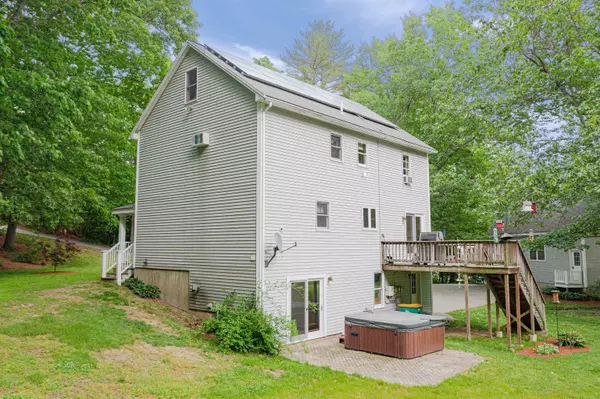Bought with Debi Malone • LAER Realty Partners/Chelmsford
$650,000
$575,000
13.0%For more information regarding the value of a property, please contact us for a free consultation.
4 Beds
4 Baths
3,770 SqFt
SOLD DATE : 08/04/2022
Key Details
Sold Price $650,000
Property Type Single Family Home
Sub Type Single Family
Listing Status Sold
Purchase Type For Sale
Square Footage 3,770 sqft
Price per Sqft $172
MLS Listing ID 4915519
Sold Date 08/04/22
Style Colonial
Bedrooms 4
Full Baths 1
Half Baths 1
Three Quarter Bath 2
Construction Status Existing
Year Built 1993
Annual Tax Amount $7,625
Tax Year 2020
Lot Size 2.210 Acres
Acres 2.21
Property Description
OFFER DEADLINE: Monday 6/20 at 12PM. Attention tradespeople, car enthusiasts, and entrepreneurs! This beautiful colonial home comes with a separate building with over 1,120 sq ft (40X28) of creative space for your at-home workshop, private in-law suite, man cave, entertainment area, hobbies and/or more. The expansive building has 3 garage bays (in addition to the 2 under the main home), and its own loading dock for your convenience. The main home has 4 bedrooms and 4 bathrooms, including a primary bedroom with en suite bathroom, whirlpool tub, and walk-in closet. Enjoy your morning cup of coffee on the covered front porch while watching the birds in the front yard. As you walk into the entryway, to your left is an office with four separate built-in work stations that are perfect for working from home or setting up homework/study stations. The eat-in kitchen overlooks the sprawling backyard where it's not uncommon to spot wildlife passing through. The home also has first floor laundry, a finished basement, and third floor game and bonus rooms. Relax on the back deck or in your own private hot tub at the end of a long day. This property has everything you need to live, work, and play - you may never want to leave! Delayed showings until open house on Saturday 6/18 from 12-2PM and Sunday 6/19 from 10-12PM.
Location
State NH
County Nh-rockingham
Area Nh-Rockingham
Zoning Residential
Rooms
Basement Entrance Walkout
Basement Finished, Stairs - Exterior, Stairs - Interior, Walkout, Interior Access
Interior
Interior Features Central Vacuum, Ceiling Fan, Kitchen/Dining, Primary BR w/ BA, Walk-in Closet, Whirlpool Tub, Laundry - 1st Floor
Heating Oil
Cooling None, Wall AC Units
Flooring Carpet, Ceramic Tile, Hardwood
Exterior
Exterior Feature Vinyl
Garage Under
Garage Spaces 5.0
Garage Description Driveway, Garage, Parking Spaces 6+
Utilities Available Cable - Available
Roof Type Shingle - Asphalt
Building
Lot Description Country Setting, Landscaped, Secluded
Story 2.5
Foundation Concrete
Sewer Private, Septic
Water Drilled Well, Private
Construction Status Existing
Schools
School District Sanborn Regional
Read Less Info
Want to know what your home might be worth? Contact us for a FREE valuation!

Our team is ready to help you sell your home for the highest possible price ASAP


"My job is to find and attract mastery-based agents to the office, protect the culture, and make sure everyone is happy! "






