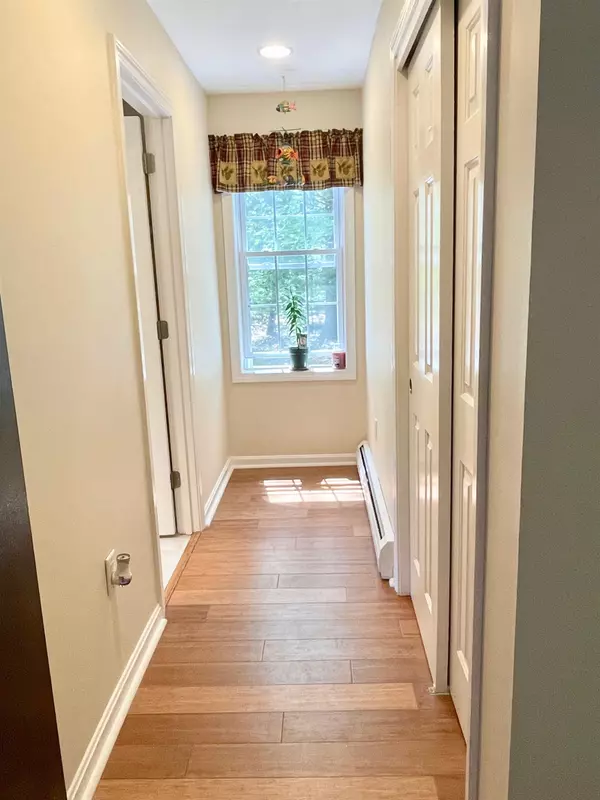Bought with Peter J Foster • LAER Realty Partners/Londonderry
$520,000
$524,999
1.0%For more information regarding the value of a property, please contact us for a free consultation.
3 Beds
3 Baths
2,504 SqFt
SOLD DATE : 07/25/2022
Key Details
Sold Price $520,000
Property Type Single Family Home
Sub Type Single Family
Listing Status Sold
Purchase Type For Sale
Square Footage 2,504 sqft
Price per Sqft $207
MLS Listing ID 4910865
Sold Date 07/25/22
Style Colonial
Bedrooms 3
Full Baths 1
Half Baths 1
Three Quarter Bath 1
Construction Status Existing
Year Built 1999
Annual Tax Amount $6,262
Tax Year 2021
Lot Size 1.770 Acres
Acres 1.77
Property Description
Welcome to 1 Sawyer Farm Road! This house is well cared for, has many upgrades and is beautiful inside and out. Upon entering the home, you will find yourself on the main level which includes a beautiful kitchen with bamboo flooring, granite countertops and stone backsplash, dining area, living room with a cozy fireplace, a den and a 3/4 bath. On the second floor you will find the large master bedroom with walk-in closet, two additional bedrooms and a newly renovated, high-end bathroom with a soaking tub and tiled shower. The third floor is very large and can be finished for additional living space. The basement was recently partially finished and offers a great space for a family room/media center with a half bath. The unfinished side of the basement is set up to be an ideal place for a workshop. The attached two car garage is oversized which is great for large vehicles and storage purposes! The back door leads to a deck and a beautiful yard surrounded by trees. It is a very peaceful property that is abutting 19+ acres of common conservation area. Showings start at the open houses which will be on 5/21 2-4pm and 5/22 11-1pm. This is a must see!
Location
State NH
County Nh-rockingham
Area Nh-Rockingham
Zoning Residential
Rooms
Basement Entrance Walkout
Basement Concrete, Daylight, Partially Finished
Interior
Interior Features Attic, Ceiling Fan, Dining Area, Fireplaces - 1, Kitchen/Dining, Lighting - LED, Walk-in Closet, Wood Stove Insert
Heating Oil, Wood
Cooling Other
Flooring Bamboo, Laminate, Tile
Equipment Generator - Standby
Exterior
Exterior Feature Vinyl Siding
Garage Attached
Garage Spaces 2.0
Utilities Available Cable, Internet - Cable
Roof Type Shingle - Asphalt
Building
Lot Description Landscaped, Wooded
Story 2.5
Foundation Concrete
Sewer 1250 Gallon, Leach Field, Private, Septic
Water Private
Construction Status Existing
Schools
Elementary Schools Deerfield Community Sch
Middle Schools Deerfield Community School
Read Less Info
Want to know what your home might be worth? Contact us for a FREE valuation!

Our team is ready to help you sell your home for the highest possible price ASAP


"My job is to find and attract mastery-based agents to the office, protect the culture, and make sure everyone is happy! "






