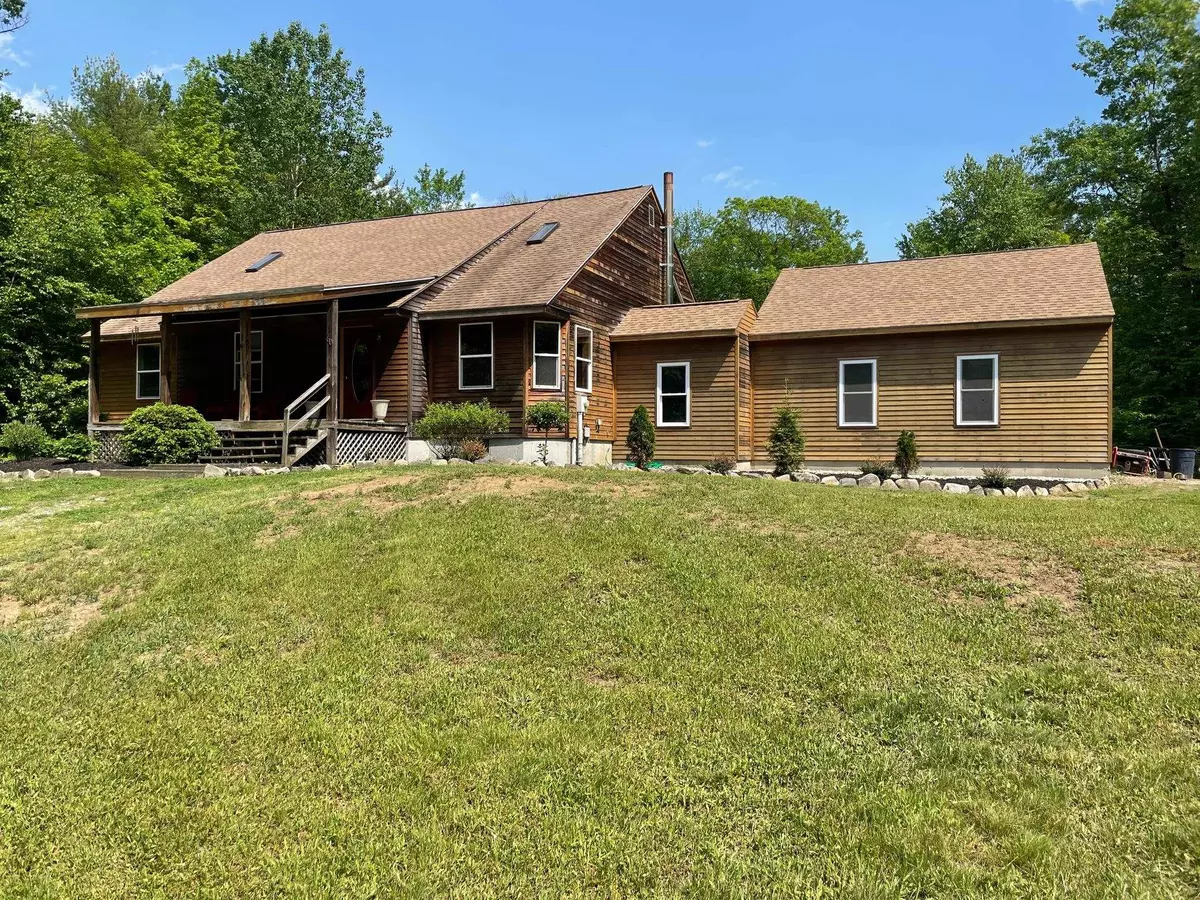Bought with Katie Hasenfus • KW Coastal and Lakes & Mountains Realty
$380,000
$329,900
15.2%For more information regarding the value of a property, please contact us for a free consultation.
3 Beds
3 Baths
3,016 SqFt
SOLD DATE : 07/12/2022
Key Details
Sold Price $380,000
Property Type Single Family Home
Sub Type Single Family
Listing Status Sold
Purchase Type For Sale
Square Footage 3,016 sqft
Price per Sqft $125
MLS Listing ID 4913238
Sold Date 07/12/22
Style Cape
Bedrooms 3
Full Baths 2
Three Quarter Bath 1
Construction Status Existing
Year Built 2002
Annual Tax Amount $5,916
Tax Year 2021
Lot Size 4.990 Acres
Acres 4.99
Property Description
Take me home.. Country Road.. If you love being in the country with wildlife and the peace and serenity of the beautiful outdoors.. this is the perfect fit! Home built in 2002 on close to 5 acres.. Beautiful front farmers porch frames the front of the house. First floor is open, spacious & bright.. the living/kitchen with sweet kitchen nook and pantry are all open to each other.. makes gatherings easy. The mudroom/laundry is right off the 2 car attached garage.. dining room, full bath & 3 Bedrooms complete the first floor. The Main bedroom with walk in closet and full bath (needs to be completed) is on the first floor. Upstairs is the large loft that would be ideal home office space.. and there is also another room that would be great for a bedroom or flex space. In the lower level, there is a 3/4 bath & game room. Large open space for great storage! This home needs some love and attention still.. but would be so worth the effort...
Location
State NH
County Nh-cheshire
Area Nh-Cheshire
Zoning Rd-Re
Rooms
Basement Entrance Walk-up
Basement Bulkhead, Concrete, Concrete Floor, Full
Interior
Interior Features Cathedral Ceiling, Ceiling Fan, Dining Area, Kitchen/Living, Primary BR w/ BA, Natural Woodwork, Skylight, Vaulted Ceiling, Walk-in Closet, Walk-in Pantry, Wood Stove Hook-up, Laundry - 1st Floor
Heating Oil, Wood
Cooling None
Flooring Carpet, Ceramic Tile, Hardwood, Laminate, Vinyl
Equipment Smoke Detector, Stove-Wood
Exterior
Exterior Feature Clapboard
Garage Attached
Garage Spaces 2.0
Utilities Available Gas - LP/Bottle, High Speed Intrnt -Avail
Waterfront No
Waterfront Description No
View Y/N No
Water Access Desc No
View No
Roof Type Shingle - Architectural
Building
Lot Description Country Setting, Level, Wooded
Story 2
Foundation Poured Concrete
Sewer 1500+ Gallon, Leach Field, Private, Septic
Water Drilled Well, Private
Construction Status Existing
Schools
Elementary Schools Cutler Elementary School
Middle Schools Monadnock Regional Jr. High
High Schools Monadnock Regional High Sch
School District Monadnock Sch Dst Sau #93
Read Less Info
Want to know what your home might be worth? Contact us for a FREE valuation!

Our team is ready to help you sell your home for the highest possible price ASAP


"My job is to find and attract mastery-based agents to the office, protect the culture, and make sure everyone is happy! "






