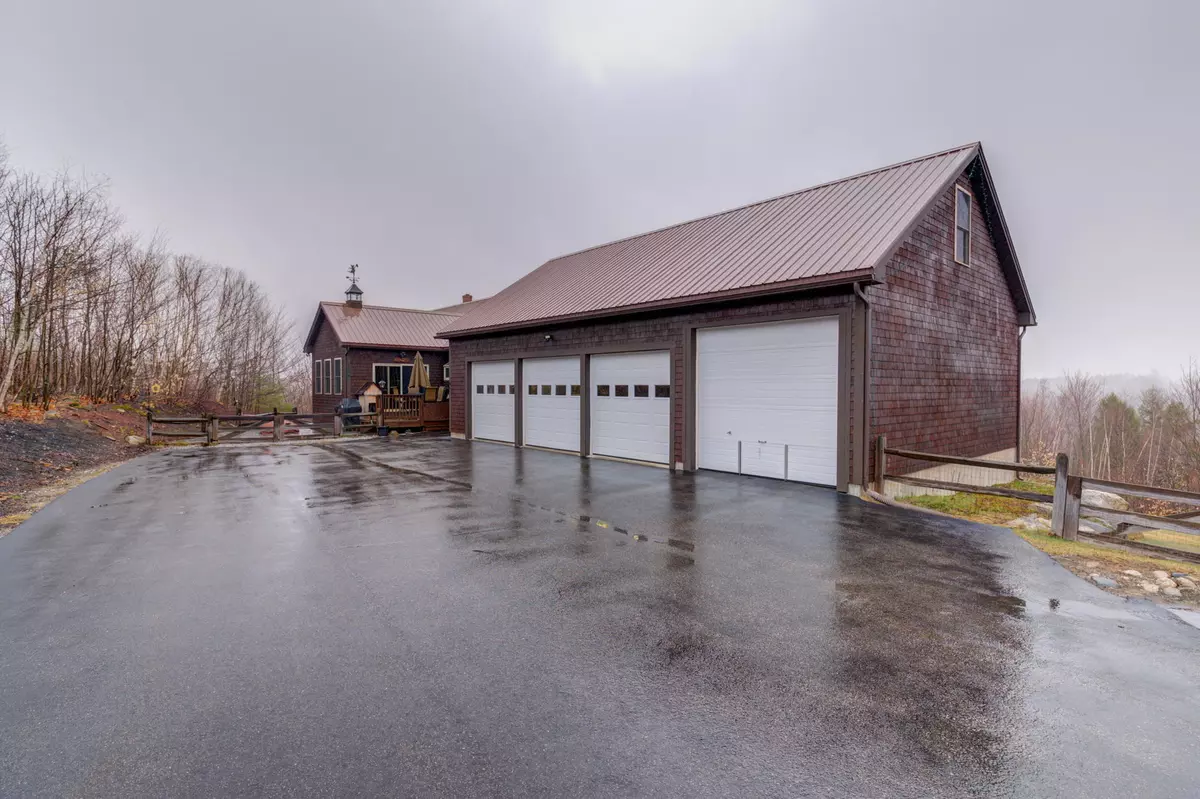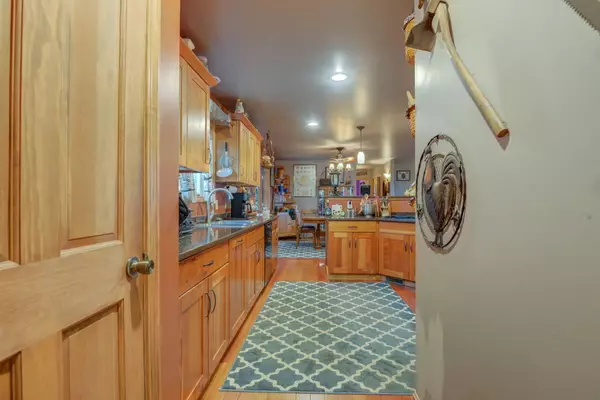Bought with RE/MAX Shoreline
$525,000
$479,000
9.6%For more information regarding the value of a property, please contact us for a free consultation.
3 Beds
3 Baths
3,304 SqFt
SOLD DATE : 07/08/2022
Key Details
Sold Price $525,000
Property Type Residential
Sub Type Single Family Residence
Listing Status Sold
Square Footage 3,304 sqft
MLS Listing ID 1524831
Sold Date 07/08/22
Style Ranch
Bedrooms 3
Full Baths 3
HOA Y/N Yes
Abv Grd Liv Area 1,904
Originating Board Maine Listings
Year Built 2011
Annual Tax Amount $5,746
Tax Year 2022
Lot Size 7.160 Acres
Acres 7.16
Property Description
Step into this house! From the open floor plan your eyes will be drawn to the corner gas fireplace, the amazing views of local mountains, or the gorgeous Durham cherry cabinetry, tigerwood sun room floor, expansive solid surface counter tops. One level living offers three bedrooms and two baths on the main level as well as the laundry room. Enjoy the huge sun room offering easy access to lovely hardscaping and a deck for grilling and sunbathing. The daylight basement is partially finished with a family room, a bedroom, and another bath. Walk out from this level to the 7 plus acres. Currently two deeds allowing you to protect your view or build a place for family, or sell. The additional land is cleared and has an additional garage for storage of off-season toys! Attached four car insulated and sheetrocked garage with a HUGE bonus space. This home has been lovingly planned and maintained. You need to take a look at this home minutes from Main Street and easy access to all that Western Maine has to offer. Generator ready. Landscaped. Metal roof. Paved drive. The list goes on and on. Schedule a viewing today.
Location
State ME
County Oxford
Zoning PB
Direction High Ridge Road does not GPS. High Ridge Road is off Sodom Road, between Isaiah Mtn Road, and Outlet Lane. Right on High Ridge. 55 is the last property on the right.
Rooms
Basement Walk-Out Access, Daylight, Finished, Full, Interior Entry
Master Bedroom First
Bedroom 2 First
Bedroom 3 First
Bedroom 4 Basement
Living Room First
Dining Room First Dining Area, Informal
Kitchen First Island
Family Room Basement
Interior
Interior Features Walk-in Closets, 1st Floor Bedroom, 1st Floor Primary Bedroom w/Bath, Attic, Bathtub, One-Floor Living, Shower
Heating Forced Air, Direct Vent Heater, Hot Air
Cooling None
Fireplaces Number 1
Fireplace Yes
Appliance Washer, Refrigerator, Microwave, Gas Range, Dryer, Dishwasher
Laundry Laundry - 1st Floor, Main Level, Washer Hookup
Exterior
Garage 1 - 4 Spaces, Paved, Garage Door Opener, Inside Entrance, Storage
Garage Spaces 4.0
Waterfront No
View Y/N Yes
View Mountain(s), Scenic
Roof Type Metal,Pitched
Street Surface Paved
Porch Deck, Patio
Parking Type 1 - 4 Spaces, Paved, Garage Door Opener, Inside Entrance, Storage
Garage Yes
Building
Lot Description Cul-De-Sac, Open Lot, Rolling Slope, Landscaped, Near Golf Course, Near Public Beach, Near Town
Foundation Concrete Perimeter
Sewer Private Sewer
Water Private, Well
Architectural Style Ranch
Structure Type Shingle Siding,Wood Frame
Schools
School District Rsu 17/Msad 17
Others
Restrictions Yes
Energy Description Propane, Wood, Oil
Financing Conventional
Read Less Info
Want to know what your home might be worth? Contact us for a FREE valuation!

Our team is ready to help you sell your home for the highest possible price ASAP


"My job is to find and attract mastery-based agents to the office, protect the culture, and make sure everyone is happy! "






