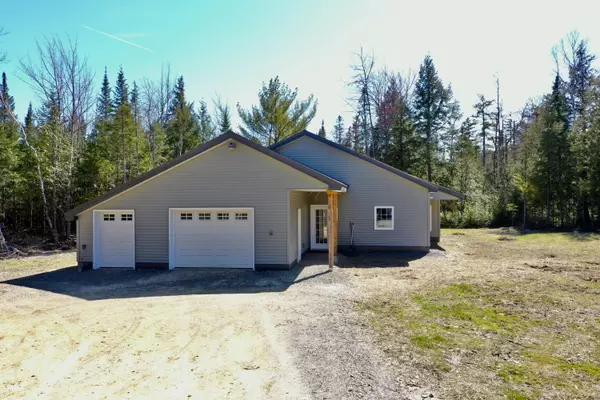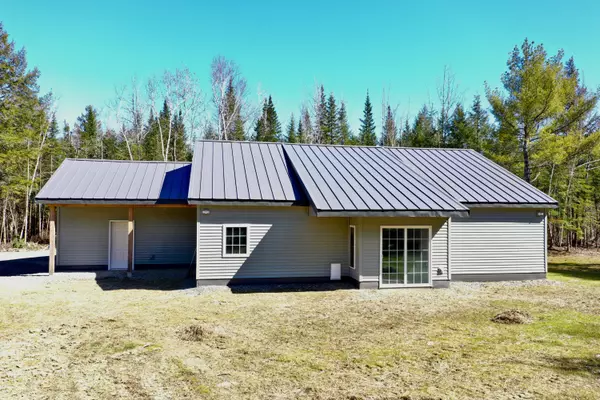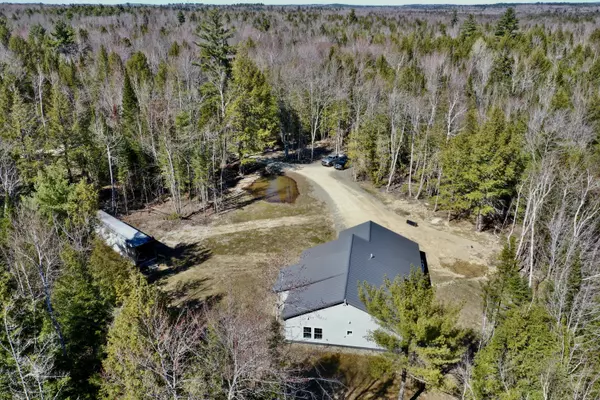Bought with Pro Realty
$283,000
$300,900
5.9%For more information regarding the value of a property, please contact us for a free consultation.
3 Beds
2 Baths
1,346 SqFt
SOLD DATE : 07/08/2022
Key Details
Sold Price $283,000
Property Type Residential
Sub Type Single Family Residence
Listing Status Sold
Square Footage 1,346 sqft
MLS Listing ID 1527405
Sold Date 07/08/22
Style Ranch
Bedrooms 3
Full Baths 2
HOA Y/N No
Abv Grd Liv Area 1,346
Originating Board Maine Listings
Year Built 2022
Annual Tax Amount $952
Tax Year 2021
Lot Size 7.540 Acres
Acres 7.54
Property Description
Looking for the perfect spot to be out of sight and out of mind and to be able to escape to your own little patch of woods? Come and be one with nature then and enjoy this newly constructed 3 bed 2 bath ranch on a radiant slab with a 1.5 car garage on over 7.5 acres. Once you leave the pavement at the Cook Rd the home sits over 600' from the public roadway and can't be seen from the neighbors. Drive in to the heated garage and take your time even on the days it's raining or snowing out without getting wet and cold. With vinyl plank flooring throughout you are sure to be pleased with the years of maintenance free longevity they will provide. Seller has built this home to be energy efficient with items such as LED lighting, propane wall hung boiler with on demand hot water, brand new energy efficient appliances, metal roofing and best of all a double wall construction technique used and fully insulated the cavity for maximum R value rating capabilities. Why not take a look and even meander out on the trials cut throughout the woods and check out all this location has to offer you.
Location
State ME
County Penobscot
Zoning residential
Direction From Carmel Village stay on Rt69 Plymouth Rd go approx half mile then turn left onto the Cook Rd then continue along Cook Rd for 2.5 miles and property will be on the left. You can't see the home from the road. Sign is up.
Rooms
Basement Not Applicable
Primary Bedroom Level First
Master Bedroom First 13.25X12.0
Bedroom 2 First 8.5X11.5
Living Room First 17.25X13.5
Kitchen First 18.0X8.0 Breakfast Nook, Pantry2
Interior
Interior Features Walk-in Closets, 1st Floor Bedroom, 1st Floor Primary Bedroom w/Bath, One-Floor Living, Pantry, Shower, Storage, Primary Bedroom w/Bath
Heating Radiant, Multi-Zones, Hot Water
Cooling None
Fireplace No
Appliance Refrigerator, Microwave, Electric Range, Dishwasher
Laundry Laundry - 1st Floor, Main Level, Washer Hookup
Exterior
Garage 1 - 4 Spaces, Gravel, On Site, Garage Door Opener, Inside Entrance, Heated Garage
Garage Spaces 1.5
Waterfront No
View Y/N Yes
View Trees/Woods
Roof Type Metal,Pitched
Street Surface Paved
Accessibility 32 - 36 Inch Doors, Level Entry
Parking Type 1 - 4 Spaces, Gravel, On Site, Garage Door Opener, Inside Entrance, Heated Garage
Garage Yes
Building
Lot Description Level, Wooded, Near Golf Course, Near Public Beach, Near Shopping, Near Turnpike/Interstate, Near Town, Rural, Subdivided
Foundation Slab
Sewer Private Sewer, Perc Test On File, Septic Design Available, Septic Existing on Site
Water Private, Well
Architectural Style Ranch
Structure Type Vinyl Siding,Wood Frame
New Construction Yes
Schools
School District Rsu 87/Msad 23
Others
Energy Description Propane
Financing VA
Read Less Info
Want to know what your home might be worth? Contact us for a FREE valuation!

Our team is ready to help you sell your home for the highest possible price ASAP


"My job is to find and attract mastery-based agents to the office, protect the culture, and make sure everyone is happy! "






