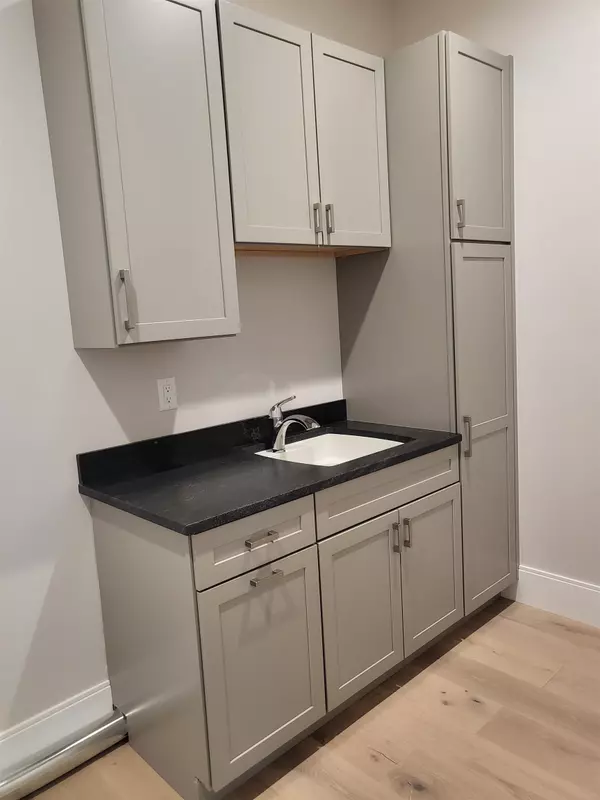Bought with Jeffrey Mountjoy • The Aland Realty Group
$1,989,000
$1,989,000
For more information regarding the value of a property, please contact us for a free consultation.
3 Beds
3 Baths
3,640 SqFt
SOLD DATE : 07/06/2022
Key Details
Sold Price $1,989,000
Property Type Single Family Home
Sub Type Single Family
Listing Status Sold
Purchase Type For Sale
Square Footage 3,640 sqft
Price per Sqft $546
Subdivision Stoneleigh Preserve
MLS Listing ID 4856223
Sold Date 07/06/22
Style Contemporary
Bedrooms 3
Full Baths 2
Half Baths 1
Construction Status New Construction
HOA Fees $104/ann
Year Built 2022
Lot Size 2.340 Acres
Acres 2.34
Property Description
Beautiful Custom Home to be built by Persimmon Homes LLC Open concept front to back living in this open floor plan. One level living with lots of options there is also a full walk out lower level that is unfinished with 1765 sq ft. Main floor boast a master bedroom with walk in closets, soaking tub and large separate shower. Home office, 1st floor laundry with large foyer to great guest as well as a, great room, kitchen with breakfast nook and walk in pantry .with access to a sunroom with gas fireplace. The kitchen is large and open to the great room with another beautiful gas fireplace. Two private bedrooms, with bath and first floor laundry on the other side of the home from the master. Attached 3 car garage with direct entry to the home. Nice covered front porch leading in to the front entry. There are $50,000.00 in extras not included in sales price.
Location
State NH
County Nh-rockingham
Area Nh-Rockingham
Zoning Residential
Rooms
Basement Entrance Walkout
Basement Concrete, Daylight, Stairs - Interior, Walkout, Interior Access
Interior
Interior Features Ceiling Fan, Dining Area, Fireplace - Gas, Fireplaces - 2, Kitchen Island, Kitchen/Family, Primary BR w/ BA, Walk-in Closet, Walk-in Pantry, Laundry - 1st Floor
Heating Gas - LP/Bottle
Cooling Central AC
Flooring Tile, Wood
Equipment Smoke Detectr-HrdWrdw/Bat
Exterior
Exterior Feature Vinyl Siding
Garage Attached
Garage Spaces 3.0
Garage Description Deeded, Driveway, Garage, Paved, Covered
Utilities Available Underground Utilities
Waterfront No
Waterfront Description No
View Y/N No
Water Access Desc No
View No
Roof Type Shingle - Asphalt
Building
Lot Description Country Setting, Landscaped
Story 1
Foundation Concrete
Sewer Private
Water Public
Construction Status New Construction
Schools
Middle Schools Portsmouth Middle School
High Schools Portsmouth High School
School District Portsmouth
Read Less Info
Want to know what your home might be worth? Contact us for a FREE valuation!

Our team is ready to help you sell your home for the highest possible price ASAP


"My job is to find and attract mastery-based agents to the office, protect the culture, and make sure everyone is happy! "






