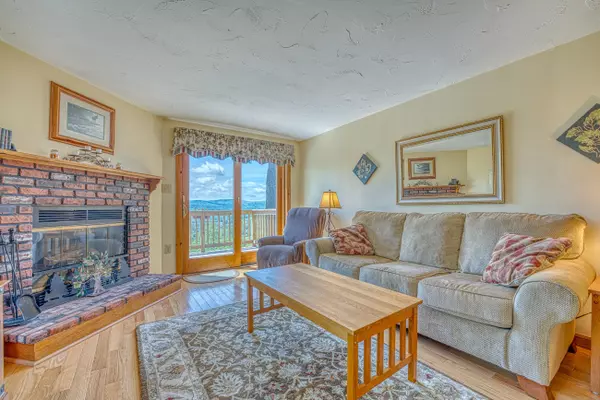Bought with Mark S Whitney • HomeSmart First Choice Realty
$325,000
$300,000
8.3%For more information regarding the value of a property, please contact us for a free consultation.
3 Beds
3 Baths
1,462 SqFt
SOLD DATE : 07/01/2022
Key Details
Sold Price $325,000
Property Type Condo
Sub Type Condo
Listing Status Sold
Purchase Type For Sale
Square Footage 1,462 sqft
Price per Sqft $222
MLS Listing ID 4911085
Sold Date 07/01/22
Style End Unit,Townhouse
Bedrooms 3
Full Baths 2
Half Baths 1
Construction Status Existing
HOA Fees $416/mo
Year Built 1986
Annual Tax Amount $2,864
Tax Year 2021
Property Description
Perched high above the valley, with deep westerly views, take in some of the area's most exquisite sunsets. These condos in the Valley View Association are a perfect blend of functionality and accessibility to the treasures of the White Mountains. Enjoy close proximity to skiing, hiking, biking, dining, PSU, and I-93 from your end unit, with wood burning fireplace. Three bedrooms are complimented by 3 bathrooms over three levels. The open floor plan of the main level leads you from the kitchen, through the dining room, into the living room and right out onto the new deck where it feels as though you are standing on the edge of a mountain. Similar views are appreciated from the primary suite on the second level, with laundry just outside in the hall connecting to the second bedroom and bathroom. The third floor is completed with a natural pine tongue-and-groove vaulted ceiling, accented by bright skylights and a large open and convertible area for a third bedroom or more. View the 3D Matterport Tour as well for a virtual sneek peek.
Location
State NH
County Nh-grafton
Area Nh-Grafton
Zoning CONDOS
Rooms
Basement Crawl Space
Interior
Interior Features Cathedral Ceiling, Fireplace - Wood, Fireplaces - 1, Kitchen/Dining, Primary BR w/ BA, Natural Light, Natural Woodwork, Skylight, Laundry - 2nd Floor
Heating Electric, Kerosene
Cooling None
Flooring Carpet, Laminate, Tile, Wood
Exterior
Exterior Feature Vinyl Siding
Utilities Available Cable
Amenities Available Building Maintenance, Common Acreage, Snow Removal
Roof Type Shingle - Asphalt
Building
Lot Description Mountain View, View
Story 3
Foundation Concrete
Sewer Community, Septic
Water Private
Construction Status Existing
Schools
Elementary Schools Campton Elementary
Middle Schools Plymouth Elementary
High Schools Plymouth Regional High School
School District Campton
Read Less Info
Want to know what your home might be worth? Contact us for a FREE valuation!

Our team is ready to help you sell your home for the highest possible price ASAP


"My job is to find and attract mastery-based agents to the office, protect the culture, and make sure everyone is happy! "






