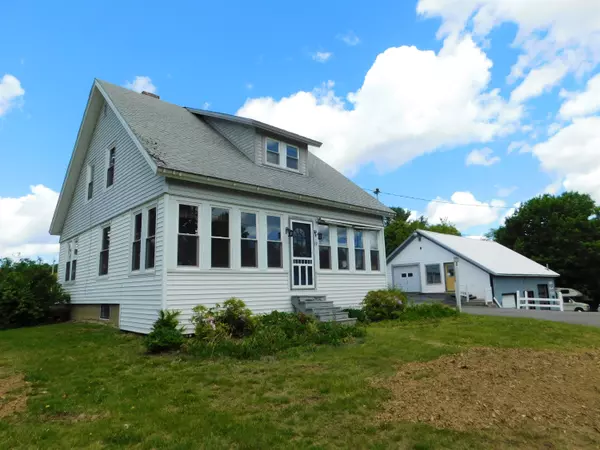Bought with RE/MAX Infinity
$198,000
$197,500
0.3%For more information regarding the value of a property, please contact us for a free consultation.
4 Beds
4 Baths
1,654 SqFt
SOLD DATE : 06/30/2022
Key Details
Sold Price $198,000
Property Type Residential
Sub Type Single Family Residence
Listing Status Sold
Square Footage 1,654 sqft
MLS Listing ID 1531586
Sold Date 06/30/22
Style Cape,New Englander
Bedrooms 4
Full Baths 2
Half Baths 2
HOA Y/N No
Abv Grd Liv Area 1,498
Originating Board Maine Listings
Year Built 1950
Annual Tax Amount $3,045
Tax Year 2021
Lot Size 0.740 Acres
Acres 0.74
Property Description
Here is your opportunity to own this adorable home which comes with an additional large garage/workshop which would be perfect for anyone who might possibly want to have their own shop or business right out of their home! With some additional work, you could also make it into an in-law apartment for additional family members as well. This well known property has always been known as ''Wyman's Collectibles''. The large two car garage has a game room overhead, to give you additional living space if wanted, and the home offers a large mud room, fully applianced beautiful kitchen with island, a, formal dining room with pellet stove, living room with fireplace, , 4 bedrooms, 2.5 baths ,central vacuum system, and a patio to relax and enjoy your good sized back yard! The additional 34 x 50 shop/garage could be utilized in many different ways, depending on what you have in mind, with an office area and storage space with large, oversized doors for large vehicles, which also has a half bath. There is plenty of room for storage, and any additional ''toys'' you may have. This property is located close to the high school, park and playground and within walking distance to shopping. It is recommended that you speak with Dexter CEO regarding any permits you may feel you would need. Don't miss your opportunity to own this amazing property!
Location
State ME
County Penobscot
Zoning Residential
Direction From the light in Dexter, travel down Main Street and continue straight past Renys up Zions Hill. Take the first right on Dustin ST & continue on, around corner to Pine St. Property is on the right. Sign is up.
Rooms
Basement Walk-Out Access, Finished, Full, Interior Entry, Unfinished
Master Bedroom First
Bedroom 2 Second
Bedroom 3 Second
Bedroom 4 Second
Living Room First
Dining Room First Heat Stove
Kitchen First Island, Wood Burning Fireplace12
Interior
Interior Features 1st Floor Bedroom, Bathtub, Shower, Storage
Heating Stove, Other, Hot Water, Forced Air, Direct Vent Heater, Baseboard
Cooling None
Fireplaces Number 1
Fireplace Yes
Appliance Washer, Trash Compactor, Refrigerator, Microwave, Electric Range, Dryer, Disposal, Dishwasher
Laundry Washer Hookup
Exterior
Garage 5 - 10 Spaces, Paved, On Site, Garage Door Opener, Detached, Inside Entrance, Heated Garage, Storage
Garage Spaces 7.0
Waterfront No
View Y/N No
Roof Type Metal,Shingle
Street Surface Paved
Porch Patio
Parking Type 5 - 10 Spaces, Paved, On Site, Garage Door Opener, Detached, Inside Entrance, Heated Garage, Storage
Garage Yes
Building
Lot Description Level, Open Lot, Rolling Slope, Landscaped, Intown, Near Golf Course, Near Public Beach, Near Shopping, Neighborhood
Foundation Concrete Perimeter
Sewer Public Sewer
Water Public
Architectural Style Cape, New Englander
Structure Type Wood Siding,Vinyl Siding,Wood Frame
Others
Energy Description Pellets, Propane, Oil, Gas Bottled
Financing Cash
Read Less Info
Want to know what your home might be worth? Contact us for a FREE valuation!

Our team is ready to help you sell your home for the highest possible price ASAP


"My job is to find and attract mastery-based agents to the office, protect the culture, and make sure everyone is happy! "






